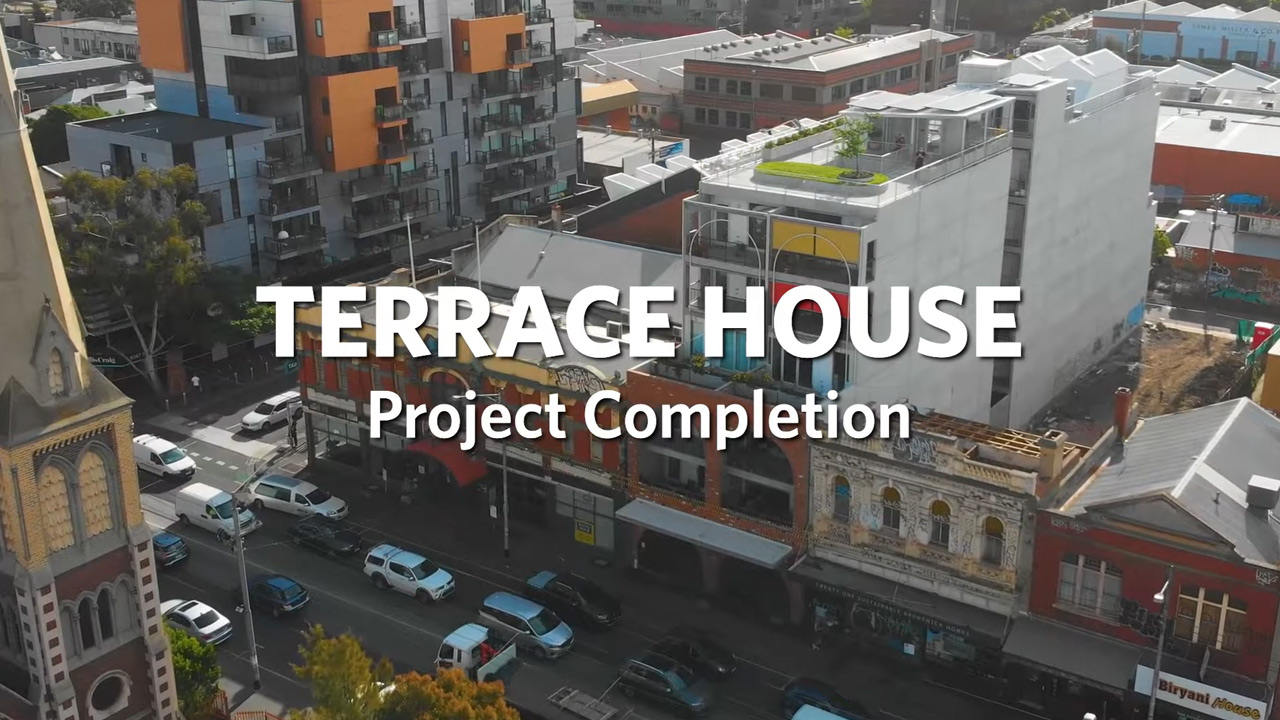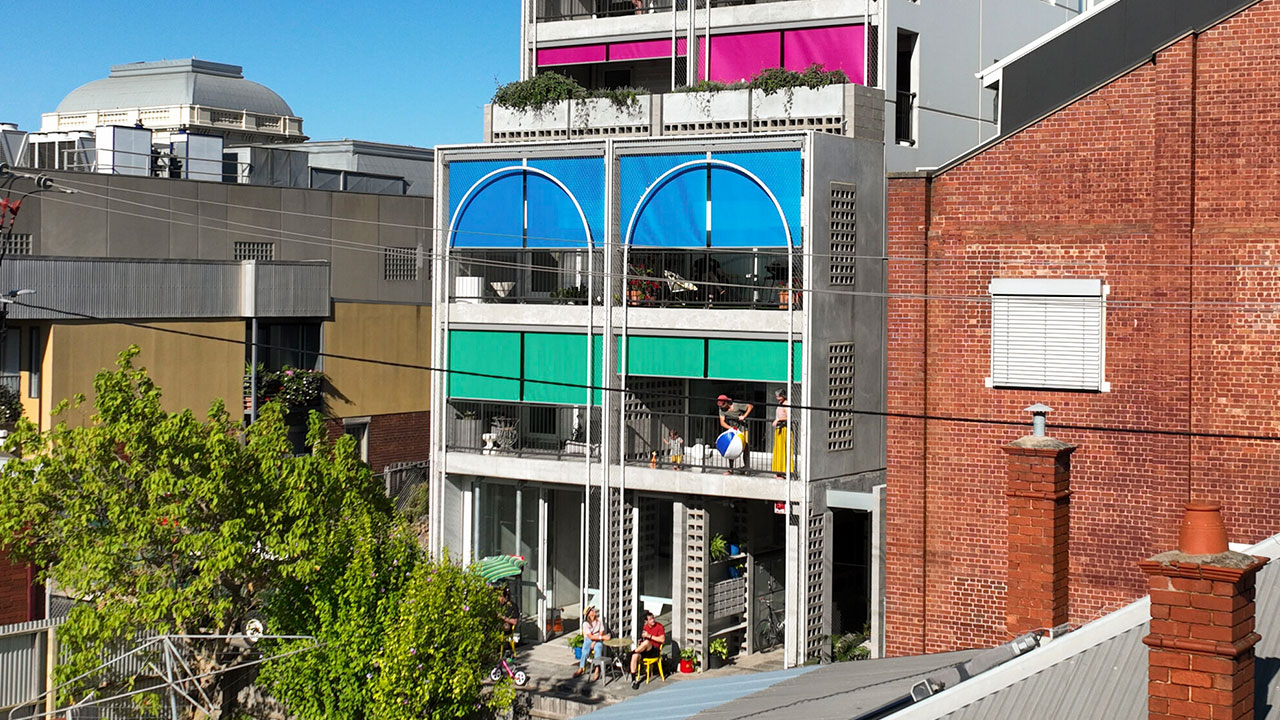
Share this story
PROJECT COMPLETION | Terrace House is complete! It was truly a privilege to have had the opportunity to bring to life Austin Maynard Architects unique urban residential development, right in the heart of Brunswick on the outskirts of Melbourne’s CBD.
Terrace House comprises 20 homes with a mixture of 1, 2 and 3 bedroom apartments, 70 bike parks, and 3 commercial spaces.
Unlike traditional apartment buildings, the Terrace House development is based off traditional terrace house plans stacked six stories high, giving the building its unique front and rear façades.
As builders, there were numerous challenges to overcome to ensure we delivered on the sense of community and the environmental sustainability that were key features in the Terrace House design. For example, none of the apartments have heating or cooling but are able to maintain a constant 21-degree temperature year-round. The development also has no gas, is fossil fuel free, and includes energy recovery units in every apartment.
A big thank you to the Kapitol team, Austin Maynard Architects and the contractors who collaborated on this project with us. We’re really proud to hand this development over to the residents who now call Terrace House their home.
Watch Hamish Scarff, Kapitol Project Manager, and Andrew Maynard from Austin Maynard Architects, as they walk you through Terrace House >>>
Video: Humdinger
Client and Architect: Austin Maynard Architects
Project Manager: (Client Side) Armitage Jones
Fire Engineer: Omnii
Façade Engineer: Fairlite Glass Walls Pty Ltd
Building Surveyor: Steve Watson & Partners
Terrace House comprises 20 homes with a mixture of 1, 2 and 3 bedroom apartments, 70 bike parks, and 3 commercial spaces.
Unlike traditional apartment buildings, the Terrace House development is based off traditional terrace house plans stacked six stories high, giving the building its unique front and rear façades.
As builders, there were numerous challenges to overcome to ensure we delivered on the sense of community and the environmental sustainability that were key features in the Terrace House design. For example, none of the apartments have heating or cooling but are able to maintain a constant 21-degree temperature year-round. The development also has no gas, is fossil fuel free, and includes energy recovery units in every apartment.
A big thank you to the Kapitol team, Austin Maynard Architects and the contractors who collaborated on this project with us. We’re really proud to hand this development over to the residents who now call Terrace House their home.
Watch Hamish Scarff, Kapitol Project Manager, and Andrew Maynard from Austin Maynard Architects, as they walk you through Terrace House >>>
Video: Humdinger
Client and Architect: Austin Maynard Architects
Project Manager: (Client Side) Armitage Jones
Fire Engineer: Omnii
Façade Engineer: Fairlite Glass Walls Pty Ltd
Building Surveyor: Steve Watson & Partners
Latest News
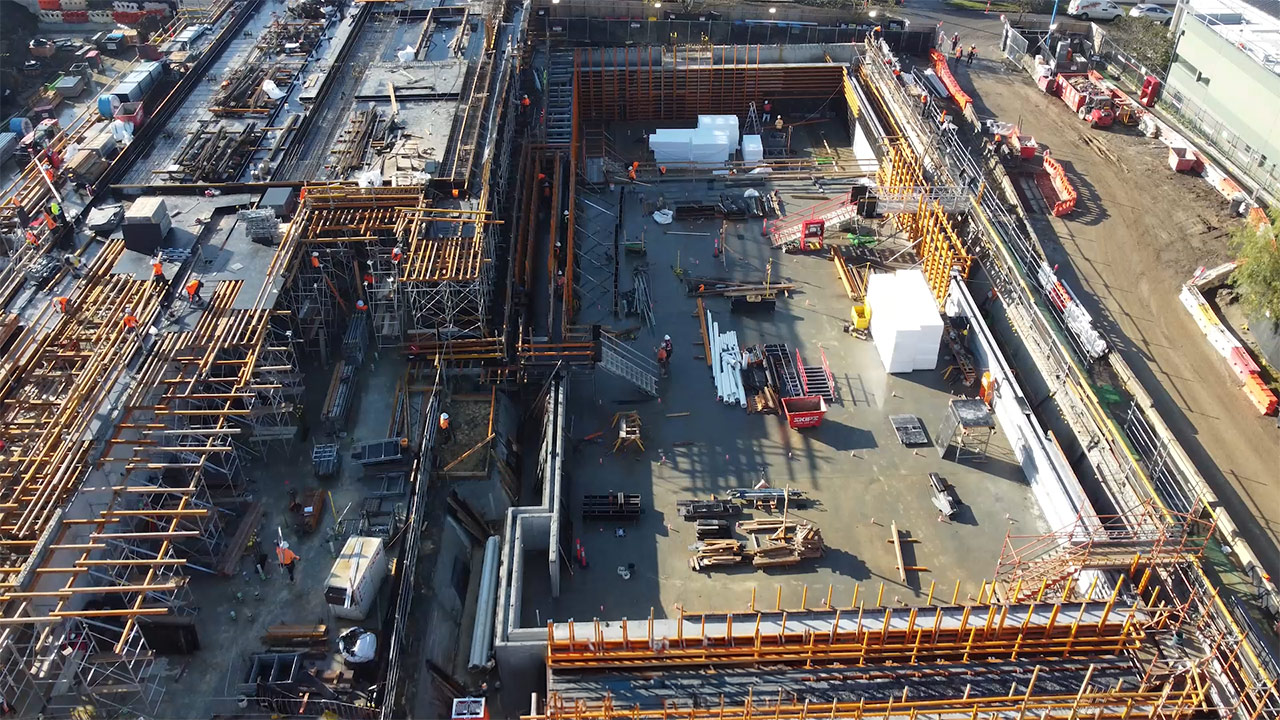
Final Concrete Pour - MLC Pool
Big milestones at the Methodist Ladies’ College, Melbourne Physical Education and Sport Precinct, with the 14th and final concrete pour now complete.
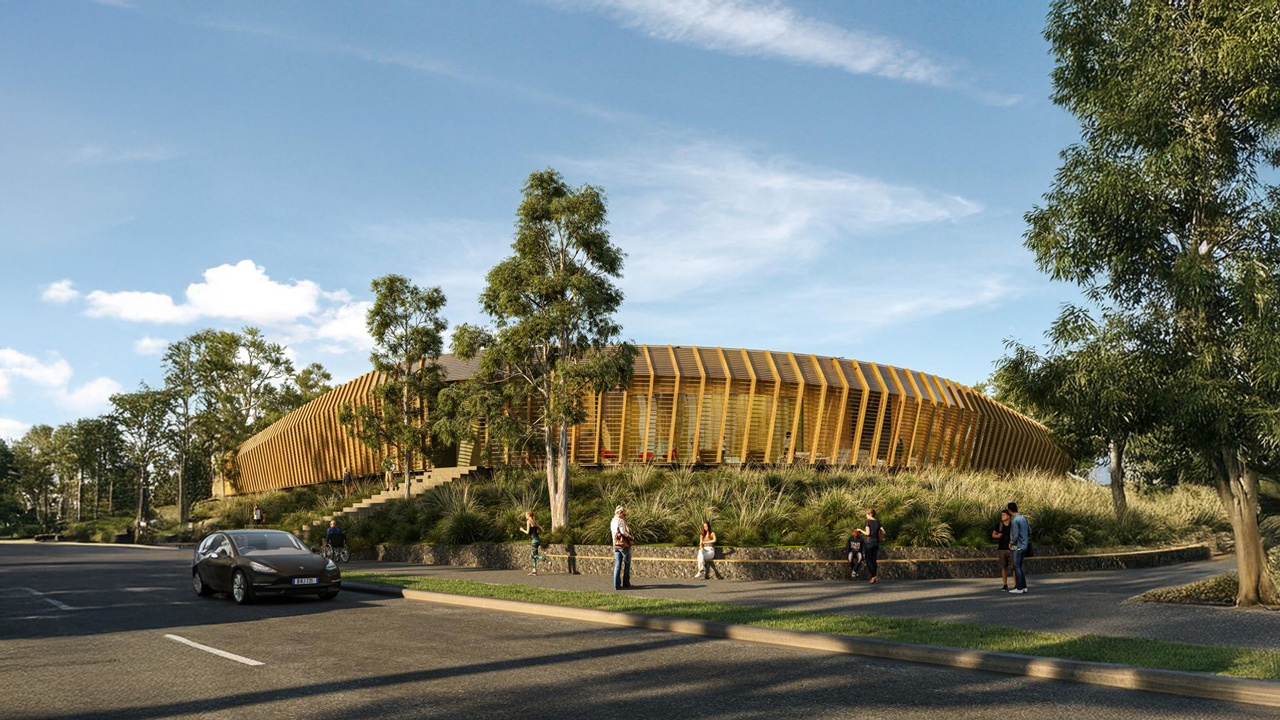
Motorway Control Centre - Project Win
Kapitol is proud to be delivering the Motorway Control Centre (MCC) as part of the North East Link – Victoria’s largest road infrastructure project.
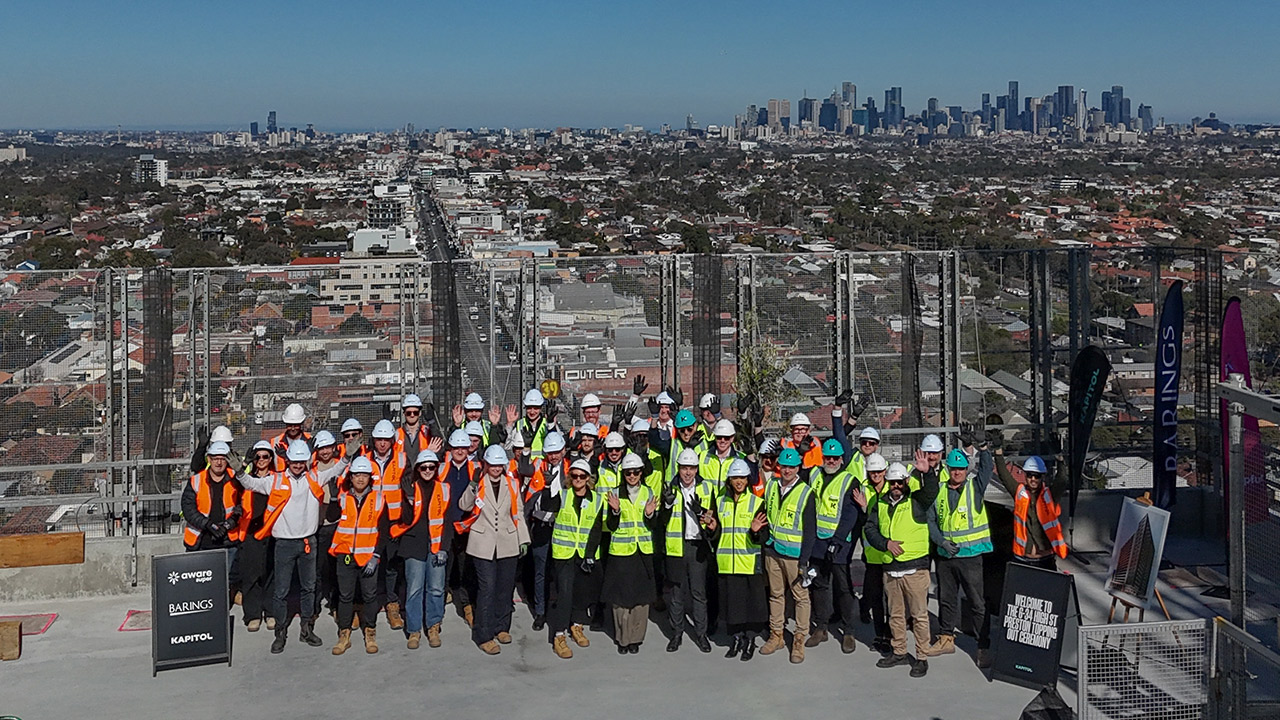
High St Preston - Topping Out
We just celebrated topping out at our High St, Preston project. This 18-storey build-to-rent tower will be a landmark development in the heart of Preston.

