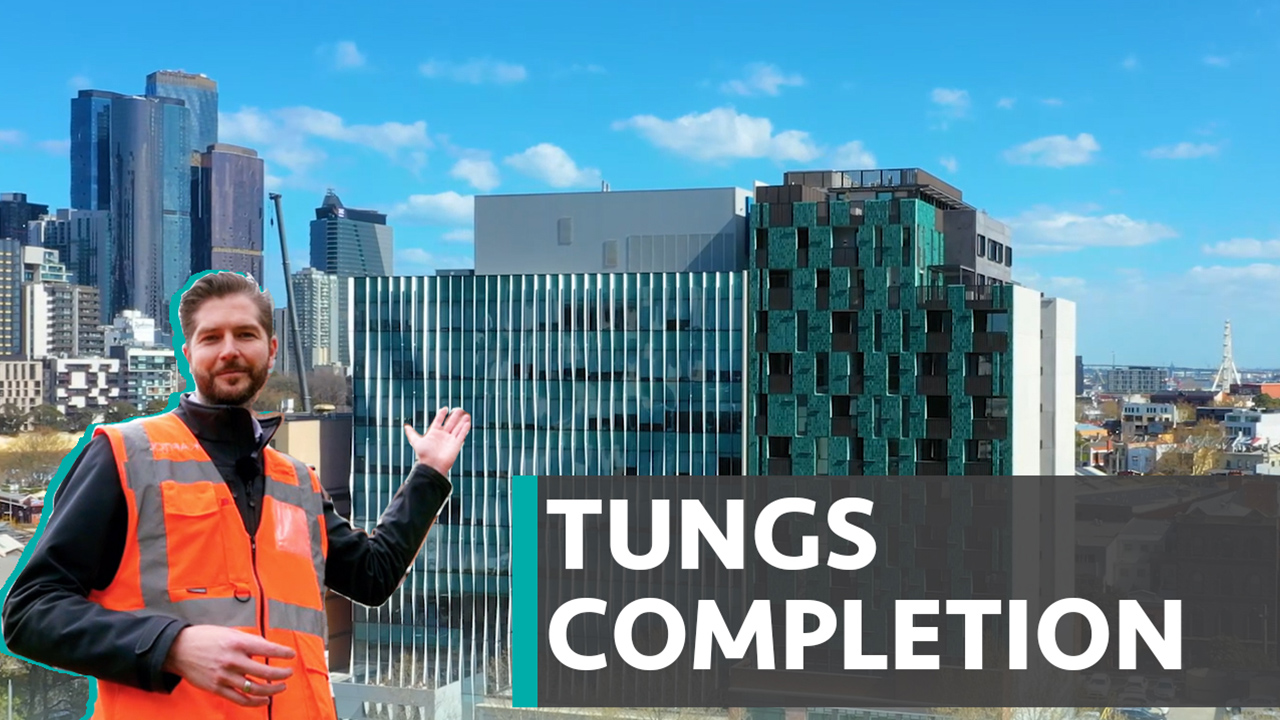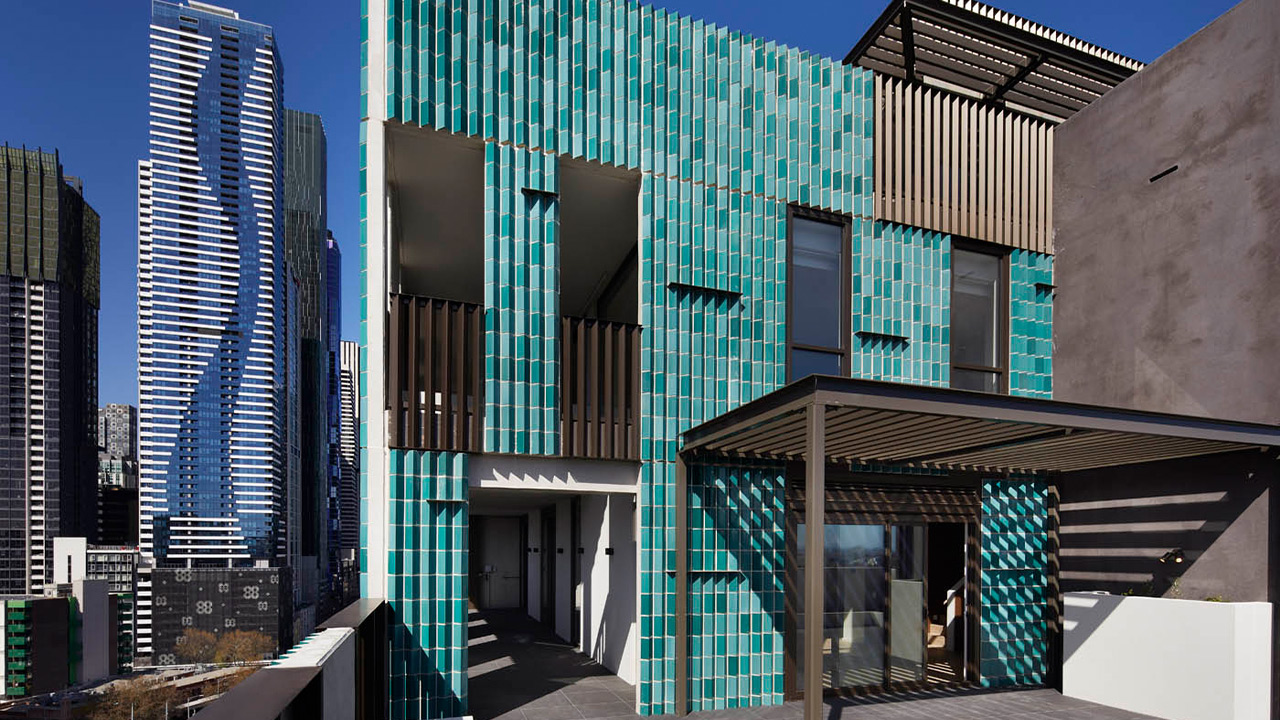
Share this story
A stunning build-to-rent development spanning 13 levels, and consisting of 55 apartments, including two stunning penthouses.
As project manager Tom Stephens takes you through the space, enjoy the modern design, book-ended by heritage brick facades and topped with a communal roof-top terrace with views of Melbourne's CBD!
Tungs is a truly unique project, and we feel privileged to have been part of the journey, working alongside our client, the Tung family, HGW Projects, and SJB Architecture to bring this stunning building to life.
Architect: SJB
Project Manager: HGW Projects
Quantity Surveyor:Charter Keck Cramer
Building Surveyor: PLP Building Surveyors & Consultants
Services Engineer: WSP in Australia
Fire Engineer: Omnii
Façade Engineer: TTW Engineers (Taylor Thomson Whitting)
Structural Engineer: Webber Design Pty Ltd
Landscape Engineer: Mala Design
Heritage Consultant: Lovell Chen
ESD Consultant: GIW Environmental Solutions Pty Ltd ("GIW")
Drone: Capture Point Media
As project manager Tom Stephens takes you through the space, enjoy the modern design, book-ended by heritage brick facades and topped with a communal roof-top terrace with views of Melbourne's CBD!
Tungs is a truly unique project, and we feel privileged to have been part of the journey, working alongside our client, the Tung family, HGW Projects, and SJB Architecture to bring this stunning building to life.
Architect: SJB
Project Manager: HGW Projects
Quantity Surveyor:Charter Keck Cramer
Building Surveyor: PLP Building Surveyors & Consultants
Services Engineer: WSP in Australia
Fire Engineer: Omnii
Façade Engineer: TTW Engineers (Taylor Thomson Whitting)
Structural Engineer: Webber Design Pty Ltd
Landscape Engineer: Mala Design
Heritage Consultant: Lovell Chen
ESD Consultant: GIW Environmental Solutions Pty Ltd ("GIW")
Drone: Capture Point Media
Latest News
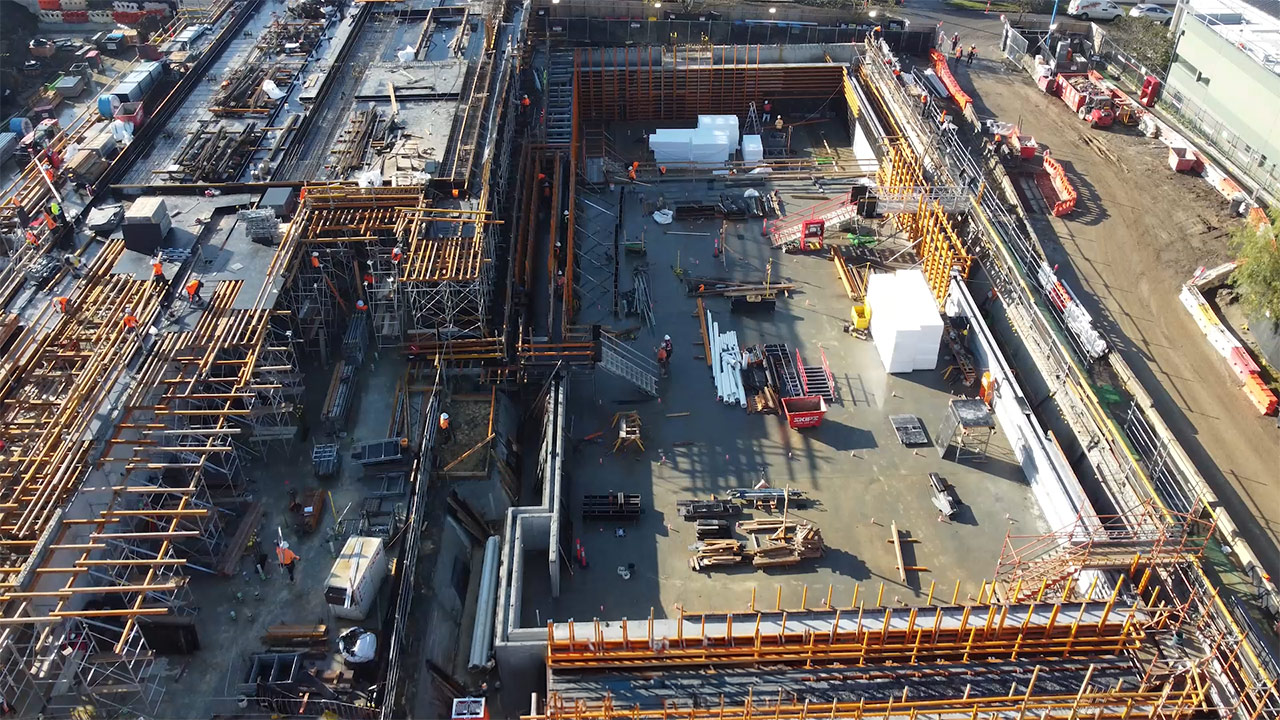
Final Concrete Pour - MLC Pool
Big milestones at the Methodist Ladies’ College, Melbourne Physical Education and Sport Precinct, with the 14th and final concrete pour now complete.
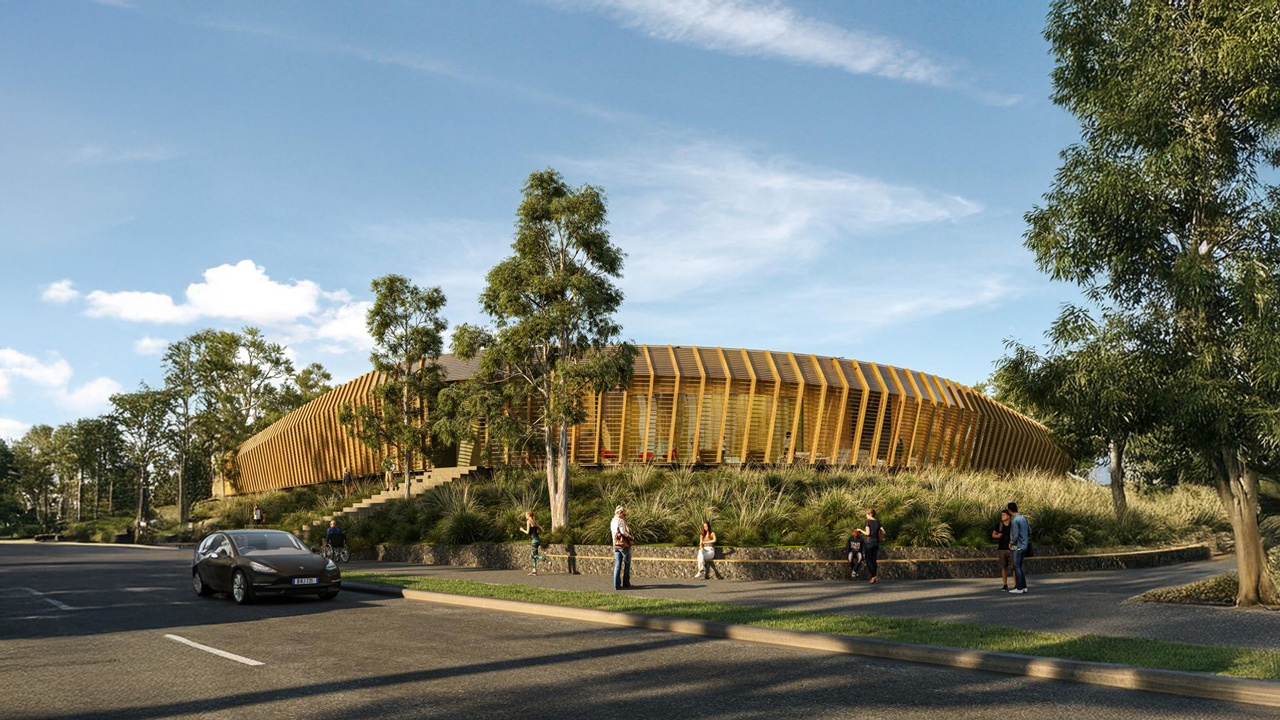
Motorway Control Centre - Project Win
Kapitol is proud to be delivering the Motorway Control Centre (MCC) as part of the North East Link – Victoria’s largest road infrastructure project.
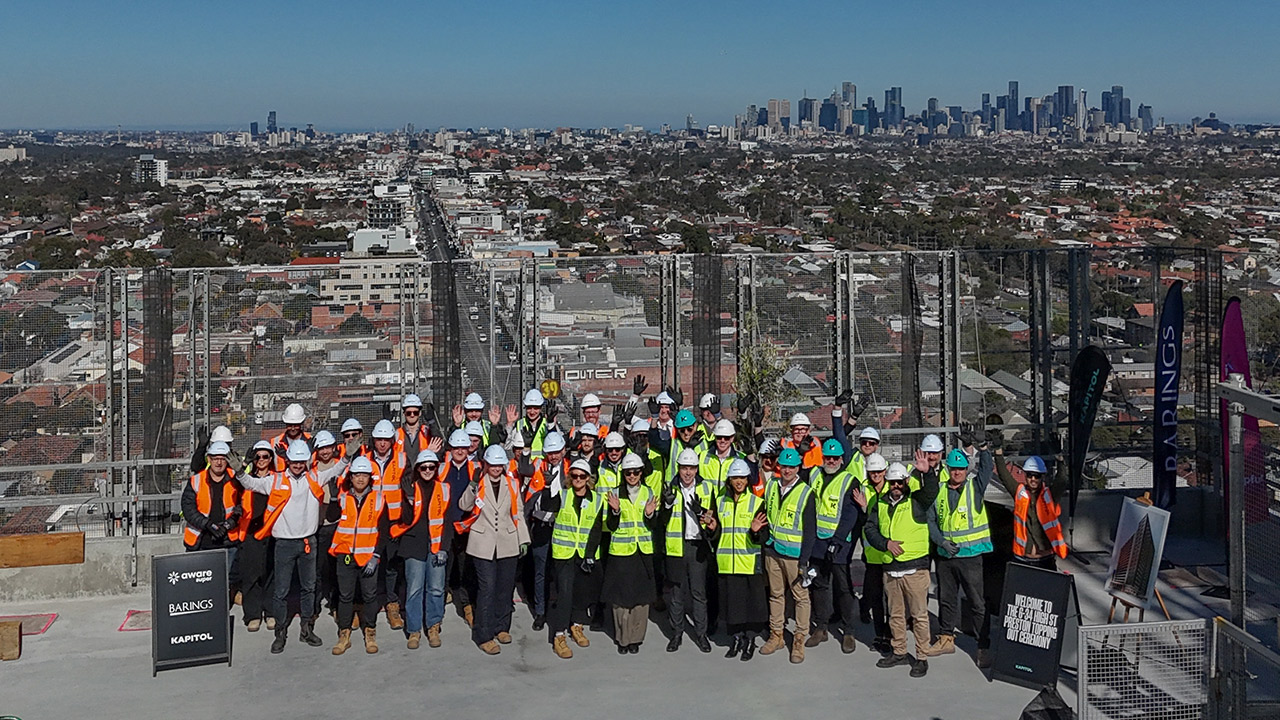
High St Preston - Topping Out
We just celebrated topping out at our High St, Preston project. This 18-storey build-to-rent tower will be a landmark development in the heart of Preston.

