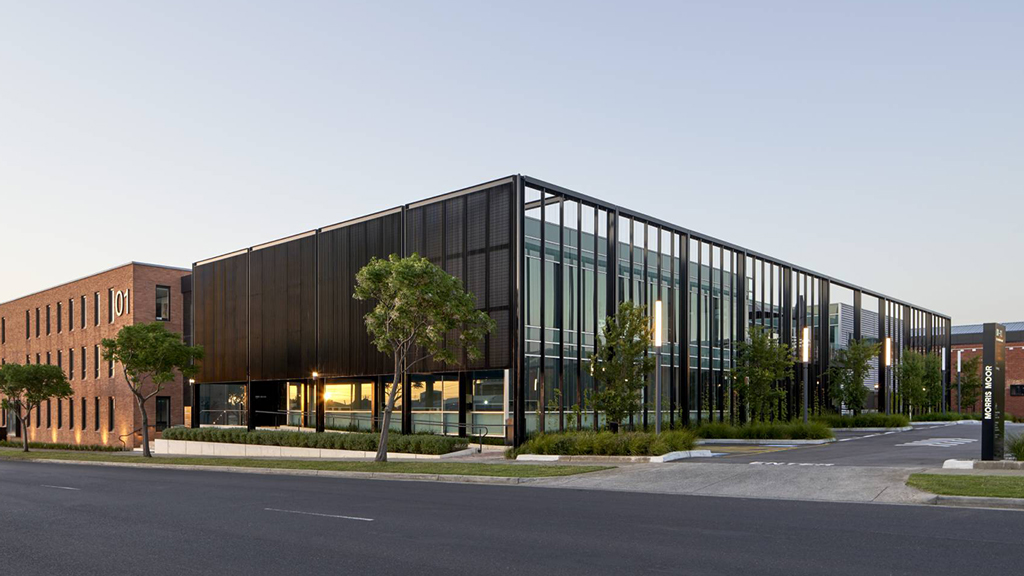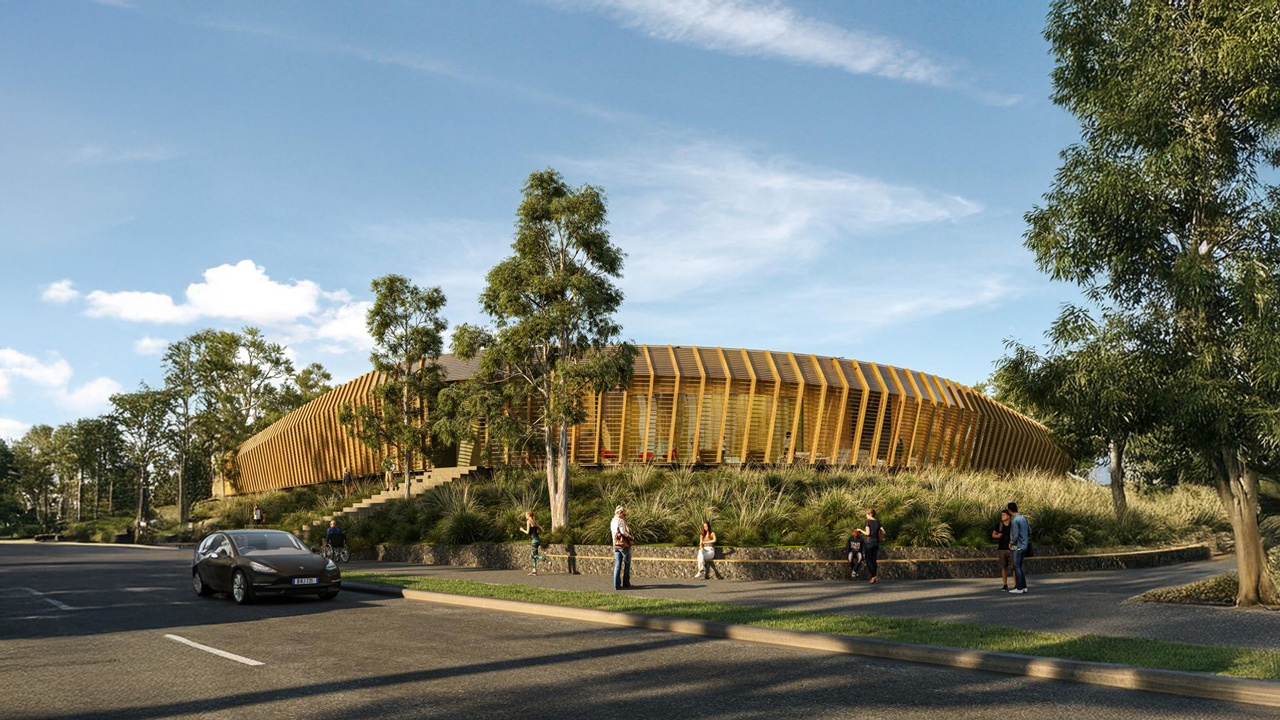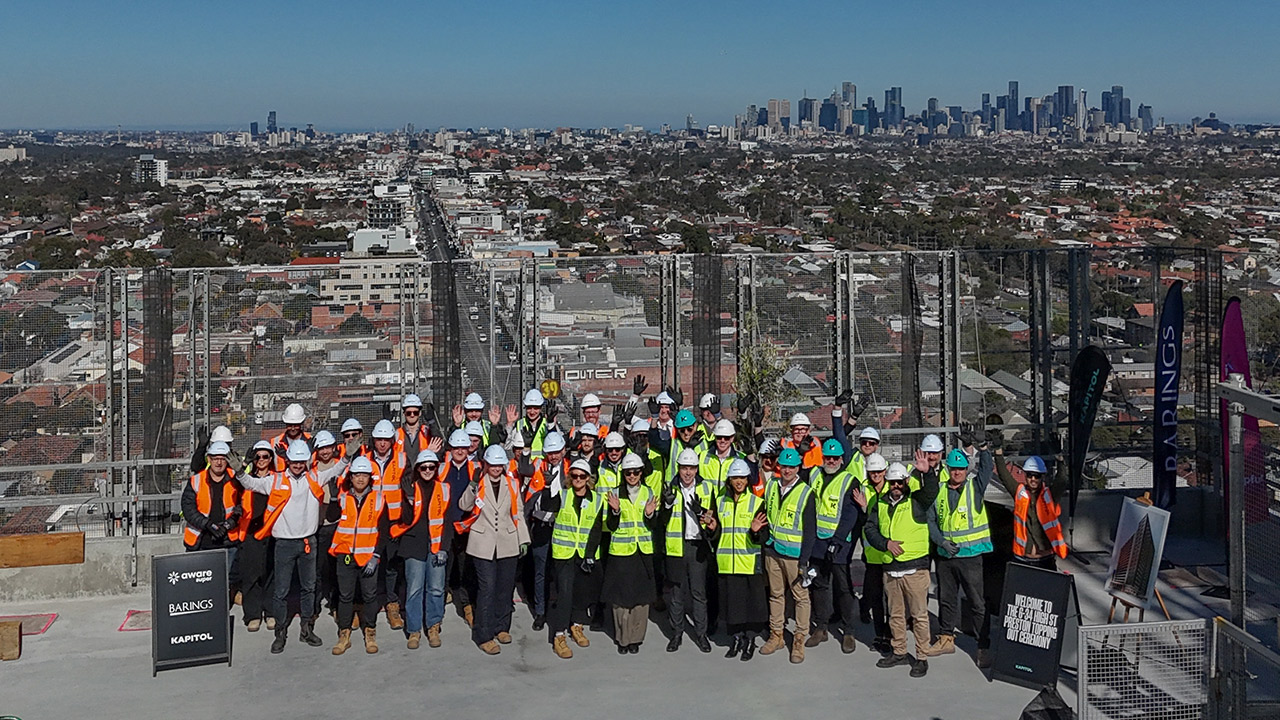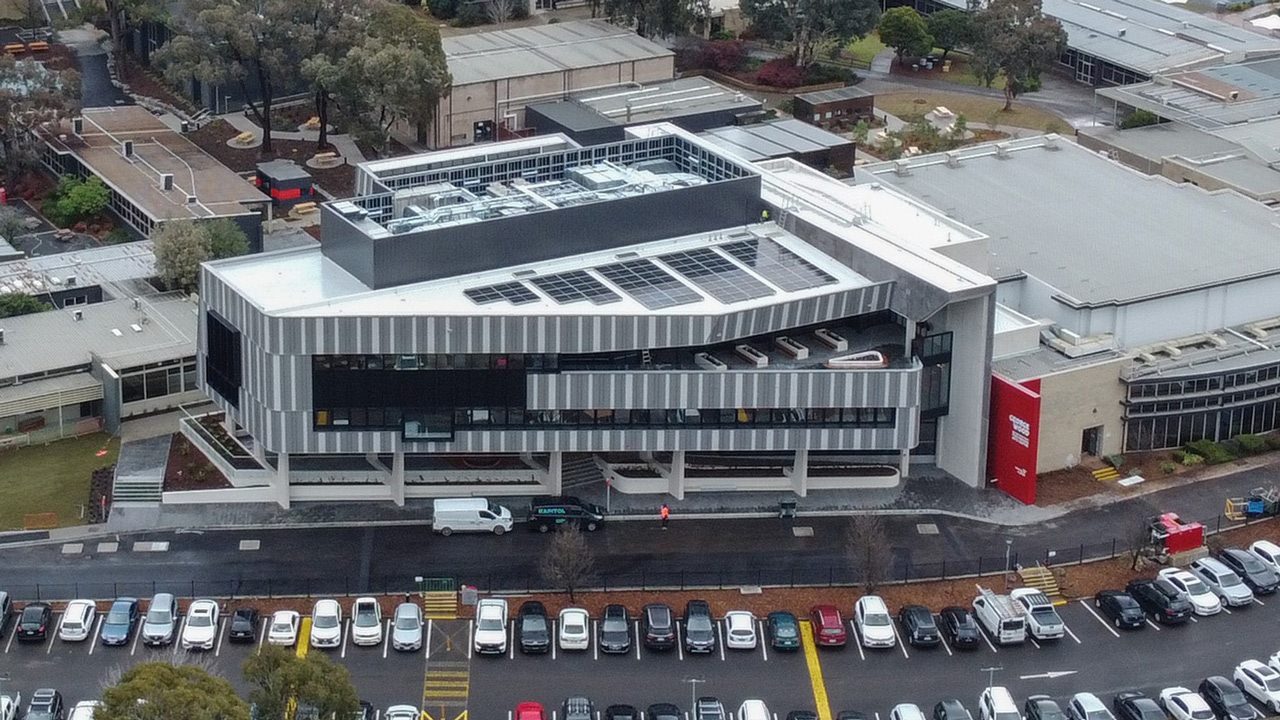
Share this story
We’re thrilled to add an exciting new project to our 2023 project portfolio with Up Property appointing Kapitol Group to the redevelopment of building 4 within the iconic Phillip Morris factory site in Moorabbin, Victoria.
What once used to be a busy cigarette factory is now being transformed into a precinct that’s already home to creative spaces, offices, cafes, foodie hubs, a brewery, childcare centre and more – all within landscaped grounds and open green spaces.
"Kapitol's drive for excellence and their solutions-based approach is what stood out for us as we continue our vision for Morris Moor."
-Adam Davidson, Managing Director, Up Property
Due for completion later this year, the building 4 we’re working on involves the adaptive reuse of the former factory into an additional 17,000 sqm of new offices, warehousing, and hospitality venues. Key highlights include:
- New west and east entrances with feature stairs
- 350m2 of new skylights to illuminate the new glazed and feature tiled corridors
- New trademark entrance from Cochranes Road with updated landscape profile
- New mechanical and electrical services throughout
- An upgrade to existing fire services.
Click here to learn more about this project.
Client: Up Property
Architect: ClarkeHopkinsClarke
Interiors: Made For
Development Management: Connect Plus Property Solutions
Structural Engineer: Klopfer Dobos Pty Ltd
Services Engineer: APD Consulting
Landscape Architect: Tract Consultants
Building Surveyor: PLP Building Surveyors and Consultants
Traditional Country: Bunurong/Boon Wurrung
What once used to be a busy cigarette factory is now being transformed into a precinct that’s already home to creative spaces, offices, cafes, foodie hubs, a brewery, childcare centre and more – all within landscaped grounds and open green spaces.
"Kapitol's drive for excellence and their solutions-based approach is what stood out for us as we continue our vision for Morris Moor."
-Adam Davidson, Managing Director, Up Property
Due for completion later this year, the building 4 we’re working on involves the adaptive reuse of the former factory into an additional 17,000 sqm of new offices, warehousing, and hospitality venues. Key highlights include:
- New west and east entrances with feature stairs
- 350m2 of new skylights to illuminate the new glazed and feature tiled corridors
- New trademark entrance from Cochranes Road with updated landscape profile
- New mechanical and electrical services throughout
- An upgrade to existing fire services.
Click here to learn more about this project.
Client: Up Property
Architect: ClarkeHopkinsClarke
Interiors: Made For
Development Management: Connect Plus Property Solutions
Structural Engineer: Klopfer Dobos Pty Ltd
Services Engineer: APD Consulting
Landscape Architect: Tract Consultants
Building Surveyor: PLP Building Surveyors and Consultants
Traditional Country: Bunurong/Boon Wurrung
Latest News

Motorway Control Centre - Project Win
Kapitol is proud to be delivering the Motorway Control Centre (MCC) as part of the North East Link – Victoria’s largest road infrastructure project.

High St Preston - Topping Out
We just celebrated topping out at our High St, Preston project. This 18-storey build-to-rent tower will be a landmark development in the heart of Preston.

Project Completion at Yarra Valley Grammar
We recently completed the new Dr Mark Merry Performing Arts and Media School at Yarra Valley Grammar.
