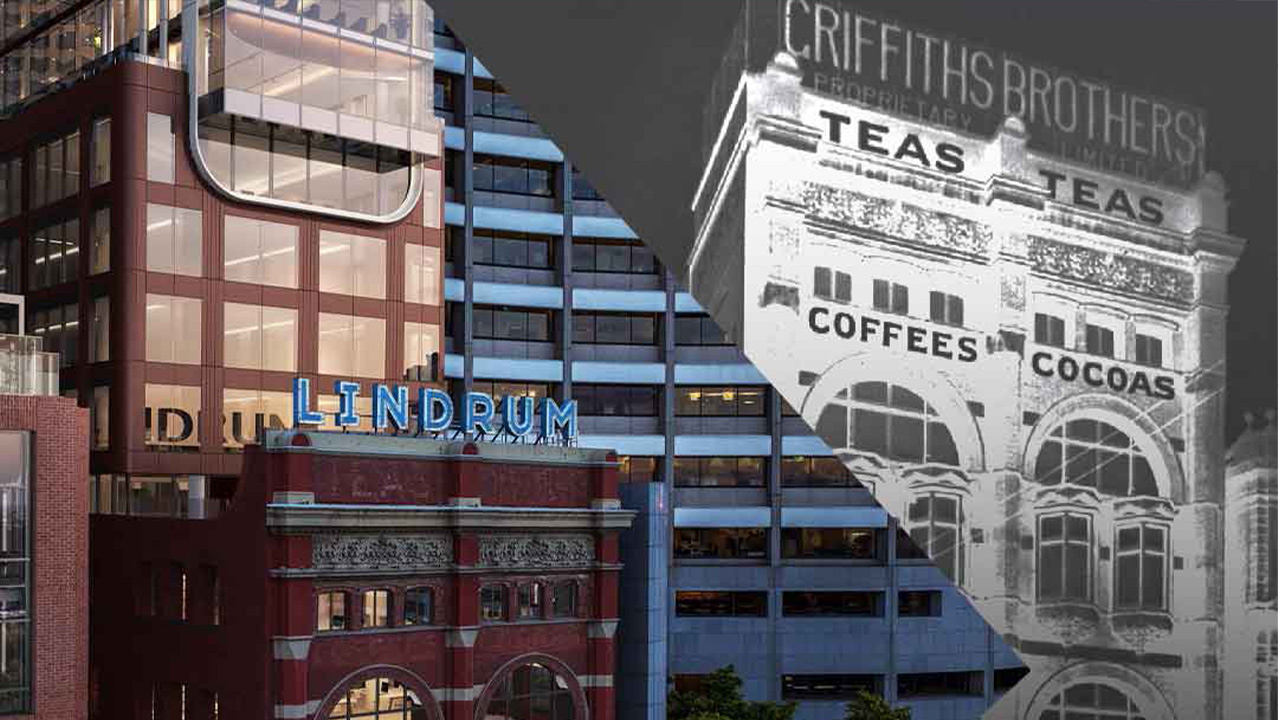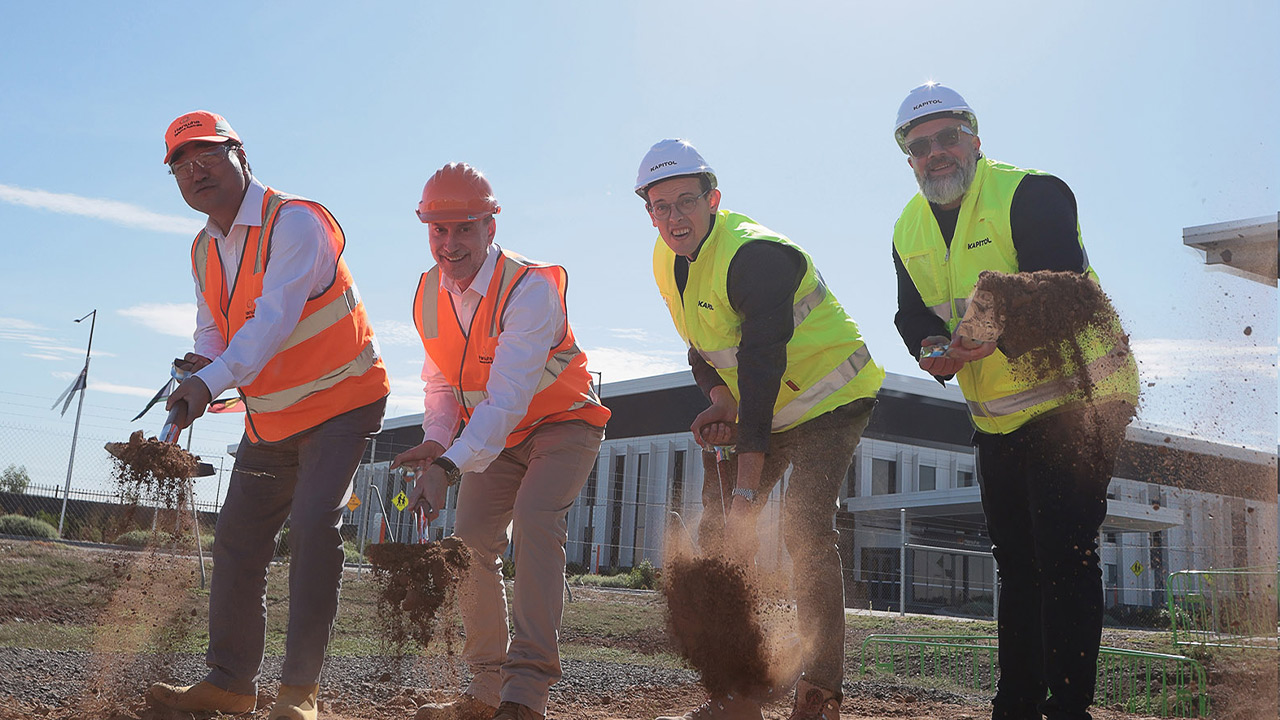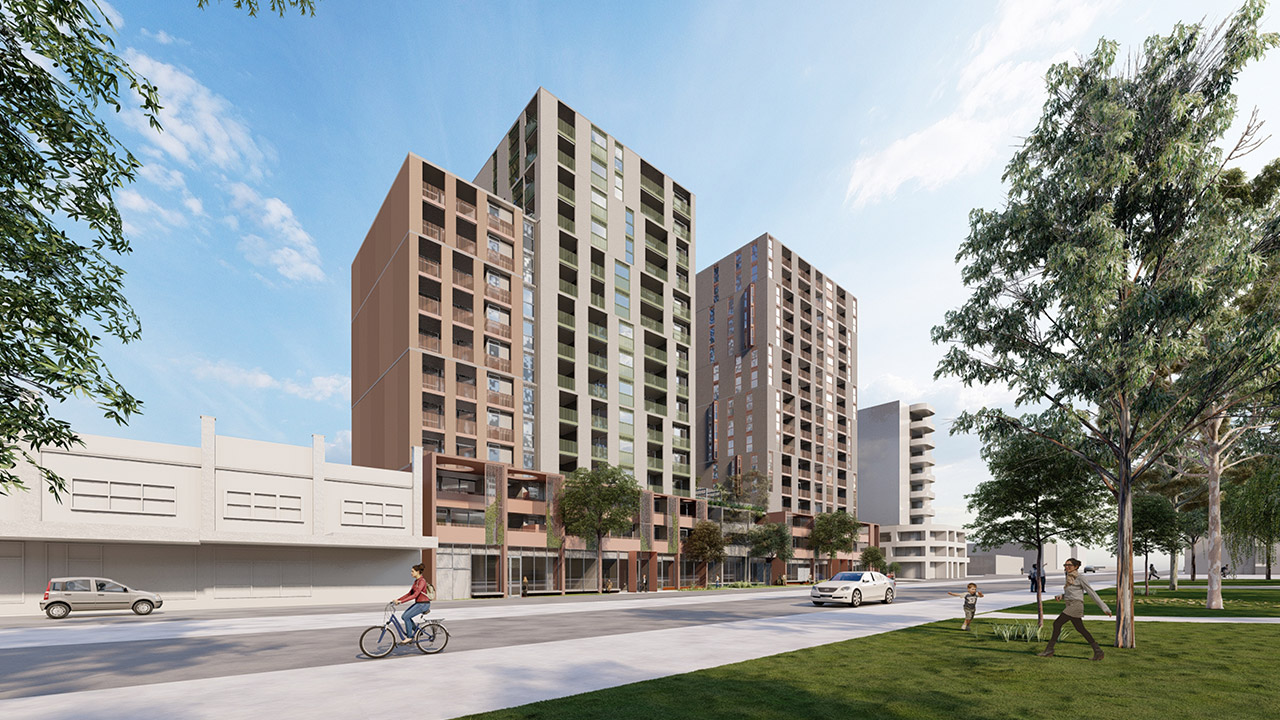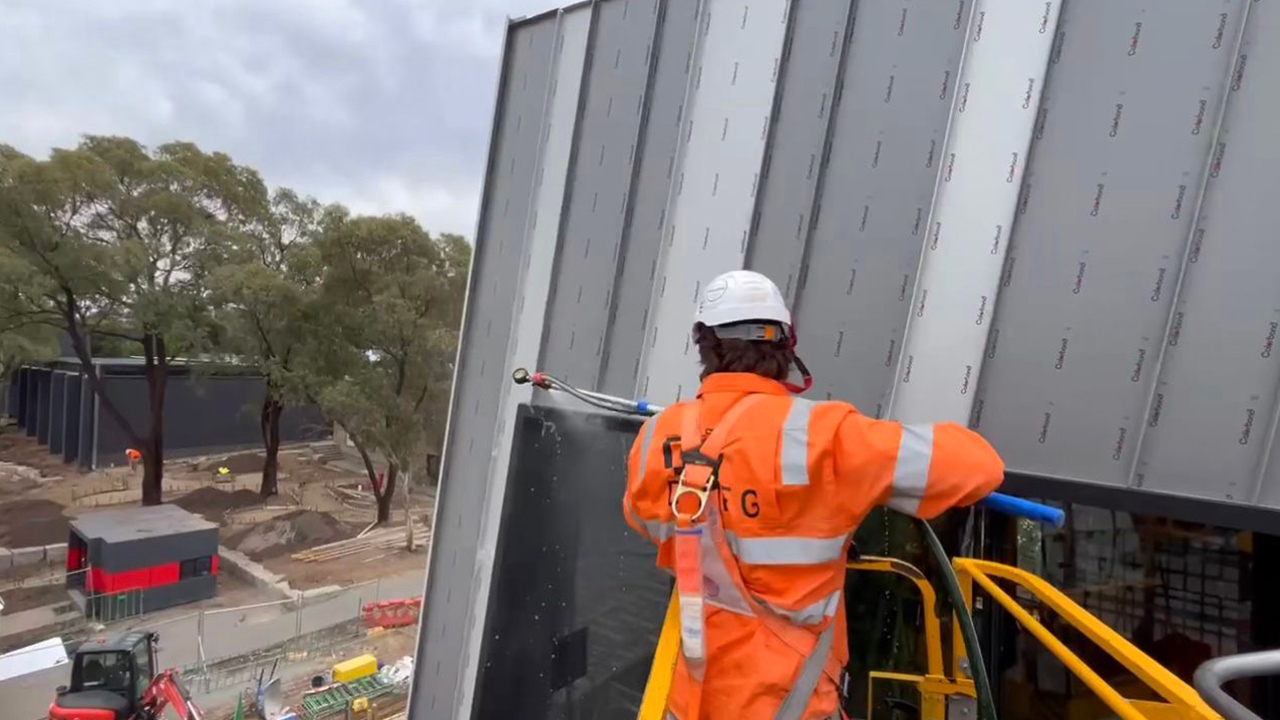
Share this story
The Lindrum site holds over a century of Melbourne’s history, evolving from its beginnings as the Griffiths Brothers warehouse in 1900, to a lively billiard hall managed by Dolly Lindrum, and later its transformation into the Lindrum Hotel in 1999. This iconic building, with its red brick façade and Arts & Crafts detailing, stands as a rare example of the American tall-arched Romanesque revival style—a distinctive Edwardian-era architectural style that has become part of Melbourne’s cultural landscape.
In our redevelopment for Time & Place, we prioritised preserving the historic façade and architectural elements while integrating a modern office space that complements the building’s character. The façade retention features carefully crafted steelwork that supports the original structure, and our digital engineering expertise enabled a point cloud scan of the existing façade. This ensured seamless integration with the retention steel and new building model, avoiding clashes during the design phase.
This project embodies our commitment to the stories, people, and places that have shaped the city, ensuring that the Lindrum site will remain a vibrant part of Melbourne’s future while paying tribute to its storied past.
Developer: Time & Place
Architect: fjcstudio
In our redevelopment for Time & Place, we prioritised preserving the historic façade and architectural elements while integrating a modern office space that complements the building’s character. The façade retention features carefully crafted steelwork that supports the original structure, and our digital engineering expertise enabled a point cloud scan of the existing façade. This ensured seamless integration with the retention steel and new building model, avoiding clashes during the design phase.
This project embodies our commitment to the stories, people, and places that have shaped the city, ensuring that the Lindrum site will remain a vibrant part of Melbourne’s future while paying tribute to its storied past.
Developer: Time & Place
Architect: fjcstudio
Latest News

Project Win - Stage 2 of Hanwha’s H-ACE Facility
Kapitol has been awarded Stage 2 of Hanwha Defence Australia’s Armoured Vehicle Centre of Excellence (H-ACE), a major step in expanding our expertise into the defence sector.

Assemble Sydney Rd Coburg - Project Win
We are thrilled to announce our latest residential project win: the design and construction of 511-537 Sydney Road, Coburg.

Water Testing at Yarra Valley Grammar
Kapitol conducts rigorous water testing at Yarra Valley Grammar to ensure the facade and windows meet strict waterproofing and durability standards.
