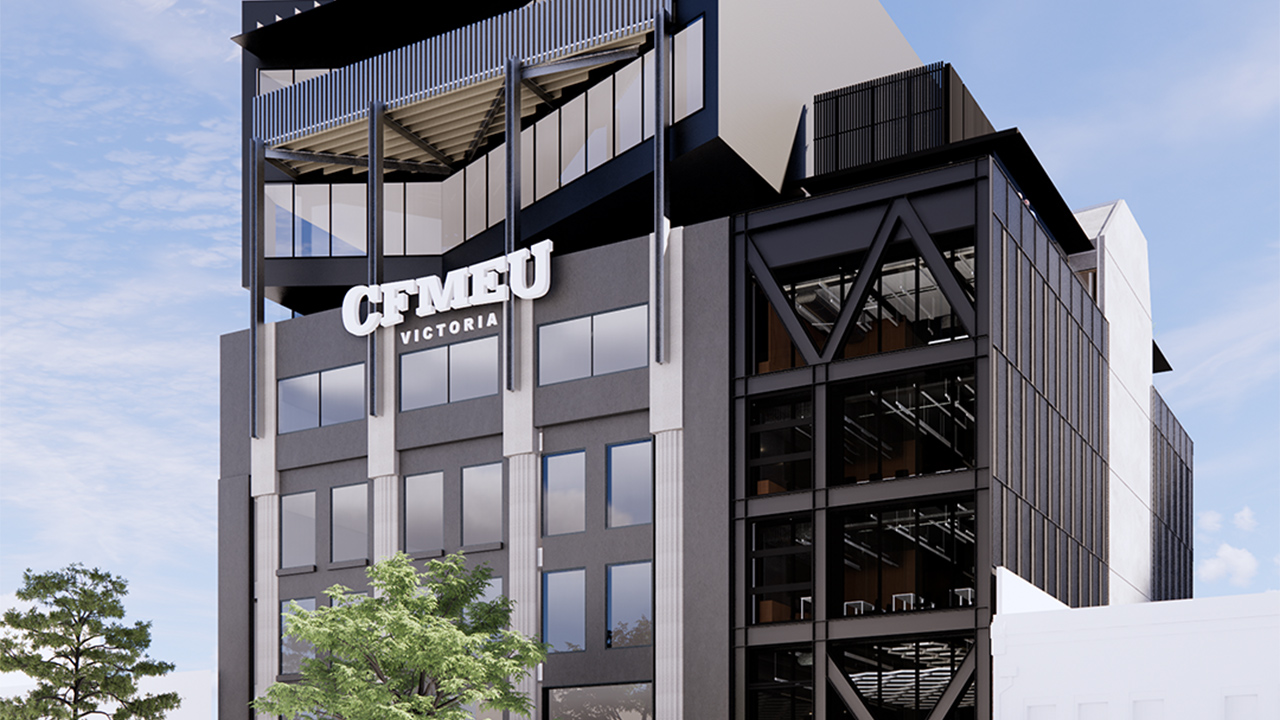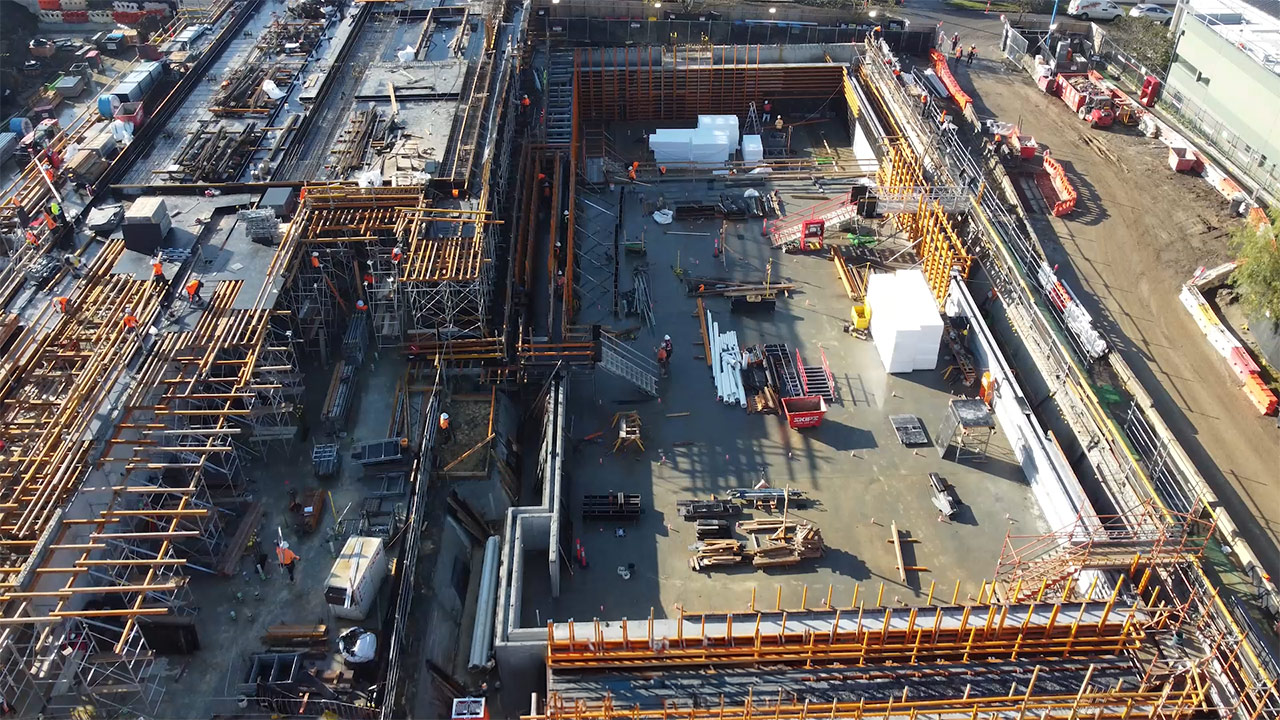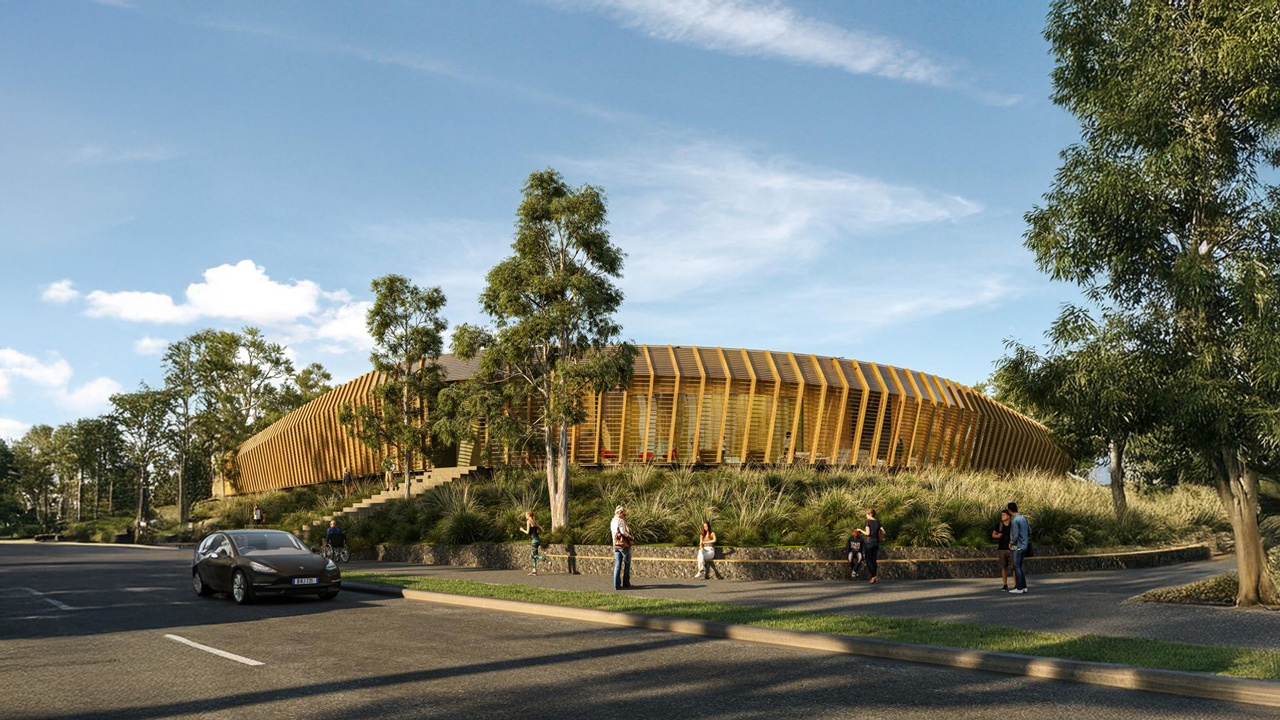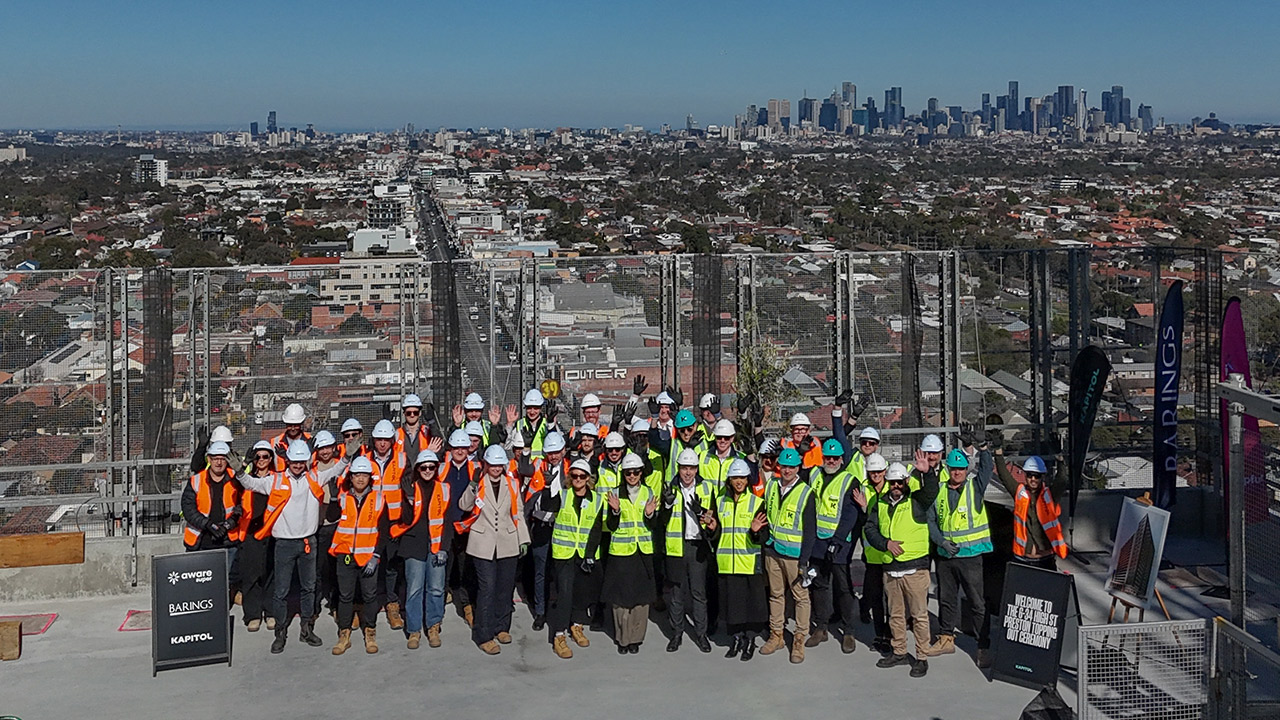
Share this story
Proudly supported by Incolink and located next to CFMEU’s headquarters on Elizabeth Street in Melbourne, the new Training and Wellness Centre will serve as a dedicated training and wellness facility for CFMEU members, featuring five distinct areas designed to cater to specific needs. These areas will include culturally sensitive spaces for women and indigenous members, a state-of-the-art gym / rehabilitation space for injured members returning to work, and a versatile multi-purpose space for various functions and events. Topped off with a raingarden and a rooftop terrace!
The back heritage façade of the building, situated on Leicester St, will undergo meticulous restoration, including necessary brickworks. Furthermore, the expansion of the building will elevate it to a height of 21.3 meters, spanning six storeys. The building will also achieve a 5-Star GreenStar certification and a Gold WELL certification.
We look forward to completing this important project and taking you along its journey to completion.
Traditional Land Owners: Wurundjeri Woi-wurrung peoples of the Eastern Kulin
Superintendent: DLF Consulting Pty Ltd
Architect: Hayball
Project Management: DLF Consulting Pty Ltd
Structural Engineer: van der Meer Consulting and @psv-consulting
Civil Engineer: DLF Consulting Pty Ltd
Services Engineer: Compass Engineering Group
Building Surveyor: Saville & Co.
Planning Consultant: Tract Consultants
Quantity Surveyor: Harlock Consulting
ESD Consultant: Intrax Consulting Group
Heritage Consultant: Bryce Raworth Pty Ltd
Fire Engineer: RED Fire Engineers
Façade Engineer: Vetali Engineers
Acoustic Engineer: Octave Acoustics
Traffic Consultant: Traffix Group
Wind Consultant: Vipac Engineers & Scientists
Waste Consultant: Low Impact Development (LID Consulting)
Lighting Consultant: Arup
DDA Consultant: Architecture & Access
Landscape Consultant: Outlines Landscape Architecture
Airtightness Specialist: Efficiency Matrix
Independent Commissioning Agent: Commissioning & Advisory
The back heritage façade of the building, situated on Leicester St, will undergo meticulous restoration, including necessary brickworks. Furthermore, the expansion of the building will elevate it to a height of 21.3 meters, spanning six storeys. The building will also achieve a 5-Star GreenStar certification and a Gold WELL certification.
We look forward to completing this important project and taking you along its journey to completion.
Traditional Land Owners: Wurundjeri Woi-wurrung peoples of the Eastern Kulin
Superintendent: DLF Consulting Pty Ltd
Architect: Hayball
Project Management: DLF Consulting Pty Ltd
Structural Engineer: van der Meer Consulting and @psv-consulting
Civil Engineer: DLF Consulting Pty Ltd
Services Engineer: Compass Engineering Group
Building Surveyor: Saville & Co.
Planning Consultant: Tract Consultants
Quantity Surveyor: Harlock Consulting
ESD Consultant: Intrax Consulting Group
Heritage Consultant: Bryce Raworth Pty Ltd
Fire Engineer: RED Fire Engineers
Façade Engineer: Vetali Engineers
Acoustic Engineer: Octave Acoustics
Traffic Consultant: Traffix Group
Wind Consultant: Vipac Engineers & Scientists
Waste Consultant: Low Impact Development (LID Consulting)
Lighting Consultant: Arup
DDA Consultant: Architecture & Access
Landscape Consultant: Outlines Landscape Architecture
Airtightness Specialist: Efficiency Matrix
Independent Commissioning Agent: Commissioning & Advisory
Latest News

Final Concrete Pour - MLC Pool
Big milestones at the Methodist Ladies’ College, Melbourne Physical Education and Sport Precinct, with the 14th and final concrete pour now complete.

Motorway Control Centre - Project Win
Kapitol is proud to be delivering the Motorway Control Centre (MCC) as part of the North East Link – Victoria’s largest road infrastructure project.

High St Preston - Topping Out
We just celebrated topping out at our High St, Preston project. This 18-storey build-to-rent tower will be a landmark development in the heart of Preston.
