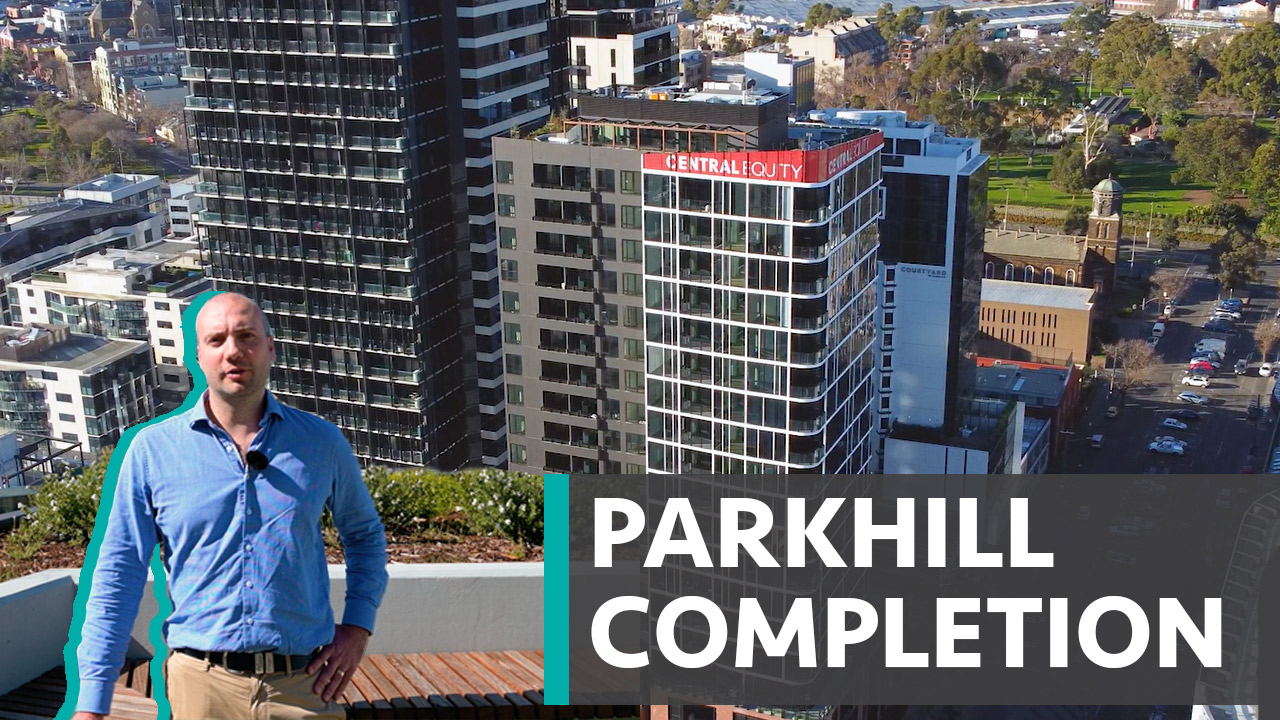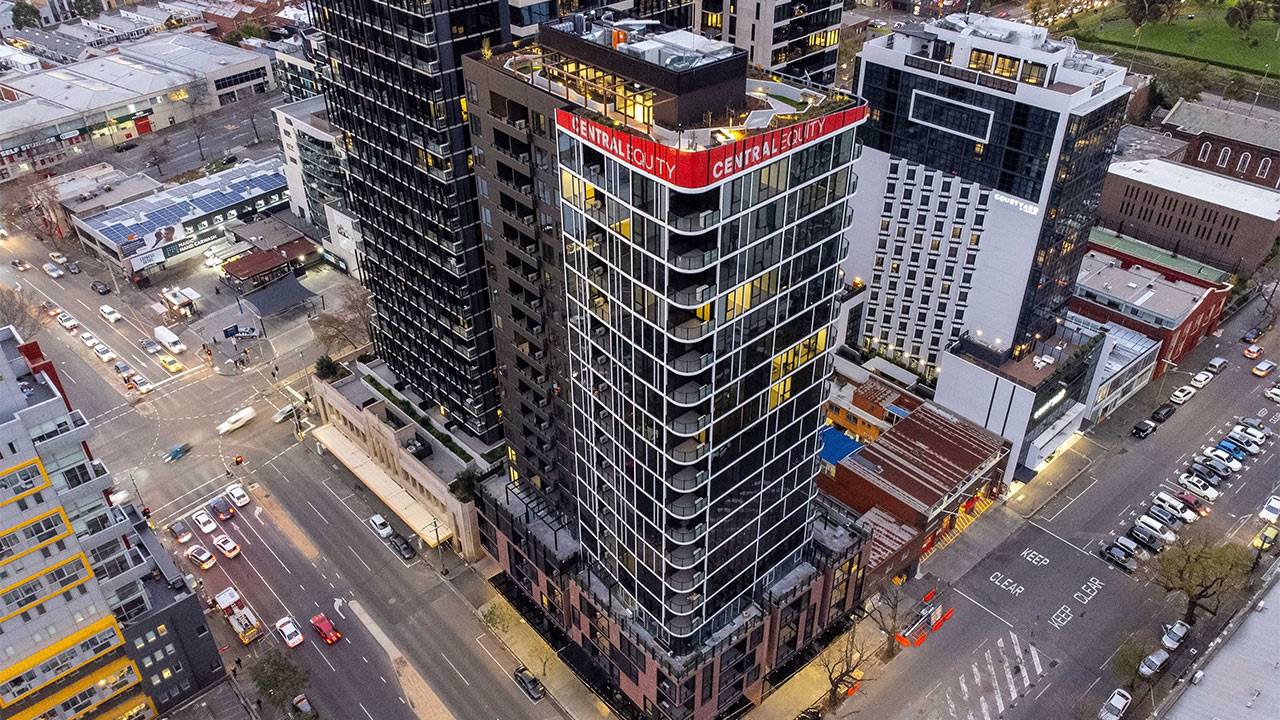
Share this story
Join us as we takes you through this architecturally designed and stylishly appointed residential building we have completed for multi-award winning developer Central Equity Limited.
As you stroll on through the 2.7m high ceiling apartments, take in all 24 levels featuring the impressive gym room, a rooftop deck perfect for gatherings and BBQs, and breathtaking city views 🌆
Enjoy this boutique city living experience with ultra-quiet interiors with acoustic engineering, that is only metres from Flagstaff Gardens and 3 minutes from the CBD!
Shout out to the entire team behind this project including our own team led by Tom Jones and George Cooney!
Design Architect: ClarkeHopkinsClarke Architects
Project Architect: DRC Architecture
Structural Engineer: Rincovitch Consultants
Services Engineer: Ascot Consulting Engineers
Building Surveyor: du Chateau Chun Pty Ltd
Fire Engineer: Stantec
Façade Engineer: BG&E
Quantity Surveyor: Rider Levett Bucknall
Landscape Architect: Urbis
Independent Commissioning Agent: Base Services Group
ESD Consultant: Hexicon ESD Consulting
Timelapse: Capture Point Media
As you stroll on through the 2.7m high ceiling apartments, take in all 24 levels featuring the impressive gym room, a rooftop deck perfect for gatherings and BBQs, and breathtaking city views 🌆
Enjoy this boutique city living experience with ultra-quiet interiors with acoustic engineering, that is only metres from Flagstaff Gardens and 3 minutes from the CBD!
Shout out to the entire team behind this project including our own team led by Tom Jones and George Cooney!
Design Architect: ClarkeHopkinsClarke Architects
Project Architect: DRC Architecture
Structural Engineer: Rincovitch Consultants
Services Engineer: Ascot Consulting Engineers
Building Surveyor: du Chateau Chun Pty Ltd
Fire Engineer: Stantec
Façade Engineer: BG&E
Quantity Surveyor: Rider Levett Bucknall
Landscape Architect: Urbis
Independent Commissioning Agent: Base Services Group
ESD Consultant: Hexicon ESD Consulting
Timelapse: Capture Point Media
Latest News
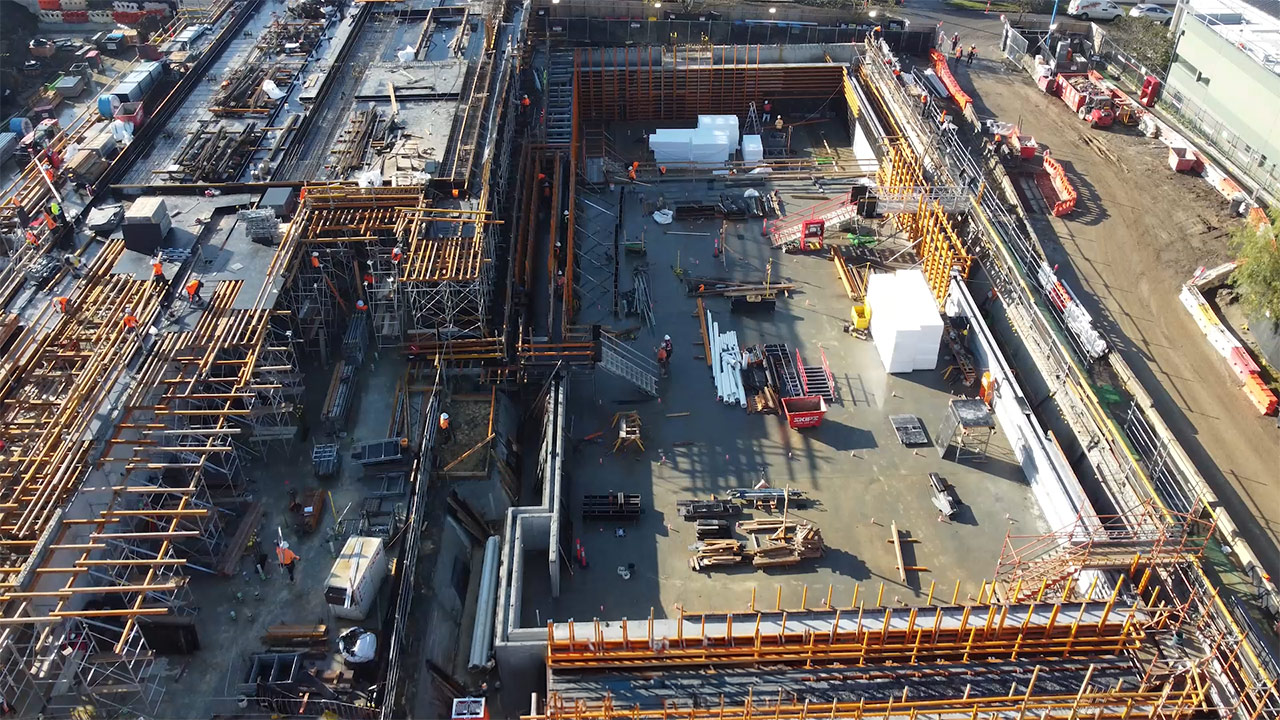
Final Concrete Pour - MLC Pool
Big milestones at the Methodist Ladies’ College, Melbourne Physical Education and Sport Precinct, with the 14th and final concrete pour now complete.
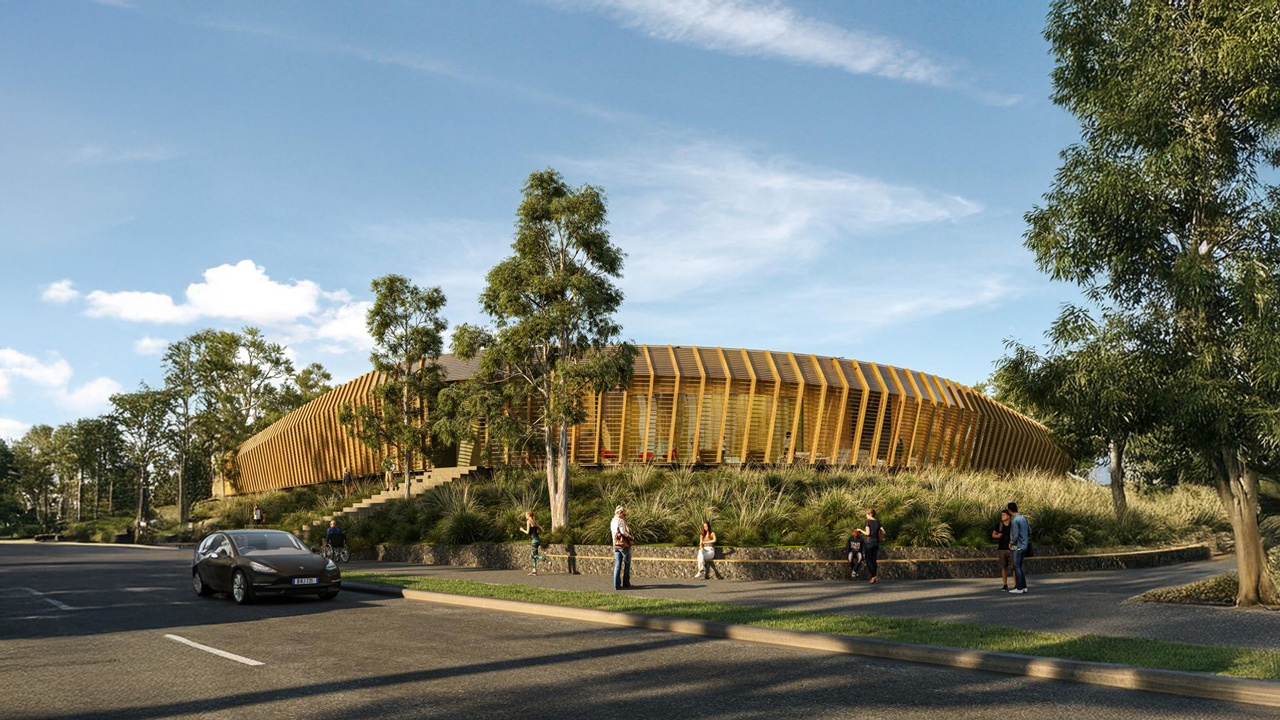
Motorway Control Centre - Project Win
Kapitol is proud to be delivering the Motorway Control Centre (MCC) as part of the North East Link – Victoria’s largest road infrastructure project.
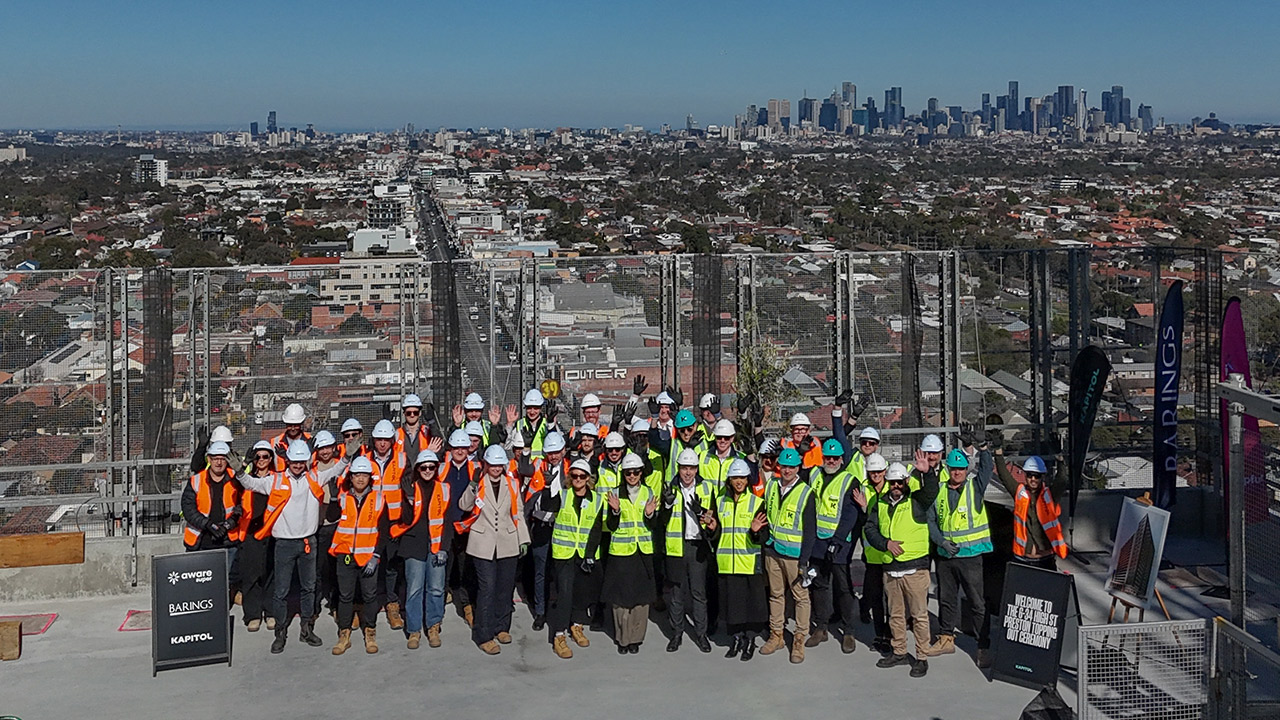
High St Preston - Topping Out
We just celebrated topping out at our High St, Preston project. This 18-storey build-to-rent tower will be a landmark development in the heart of Preston.

