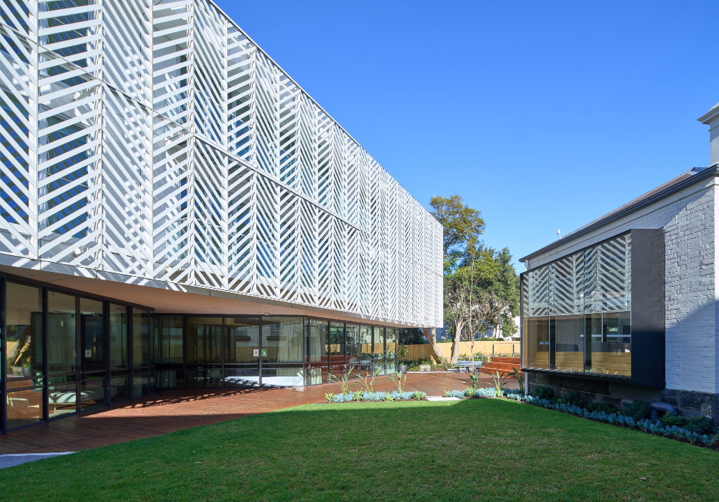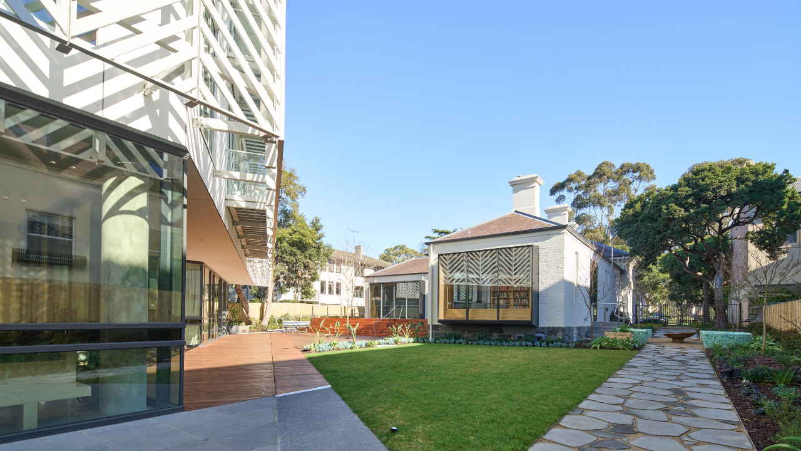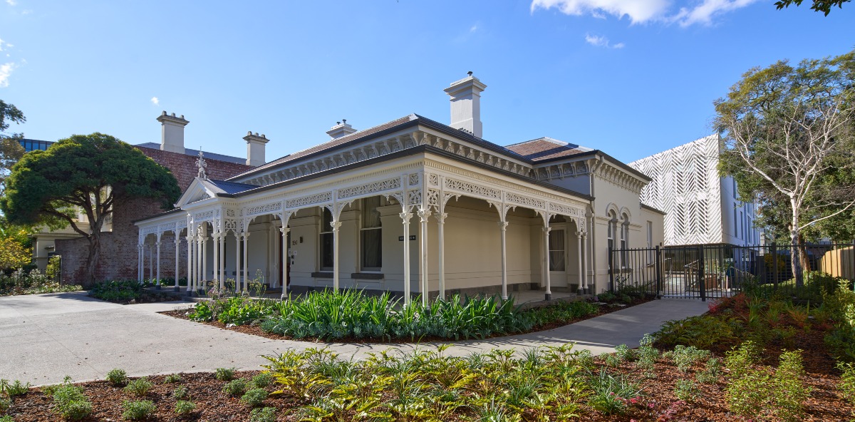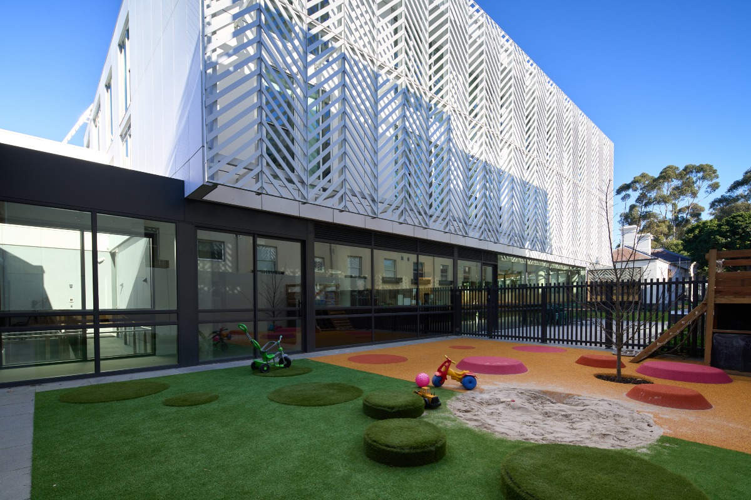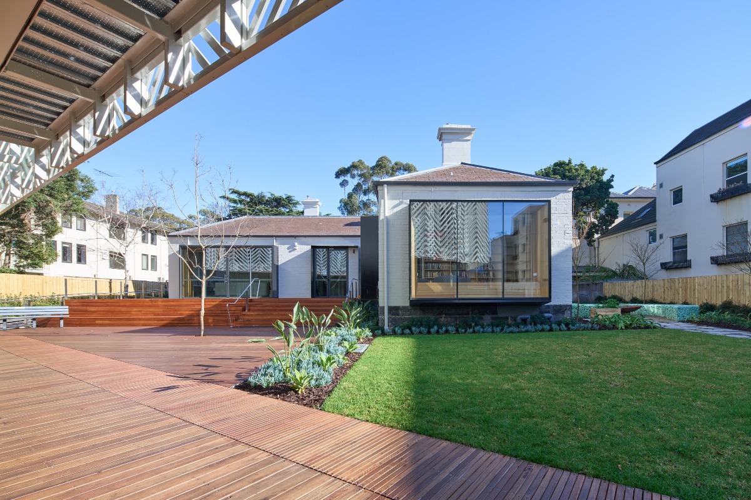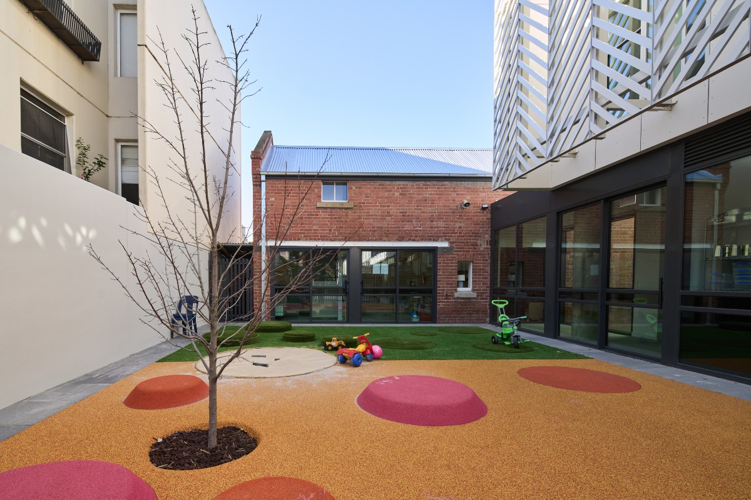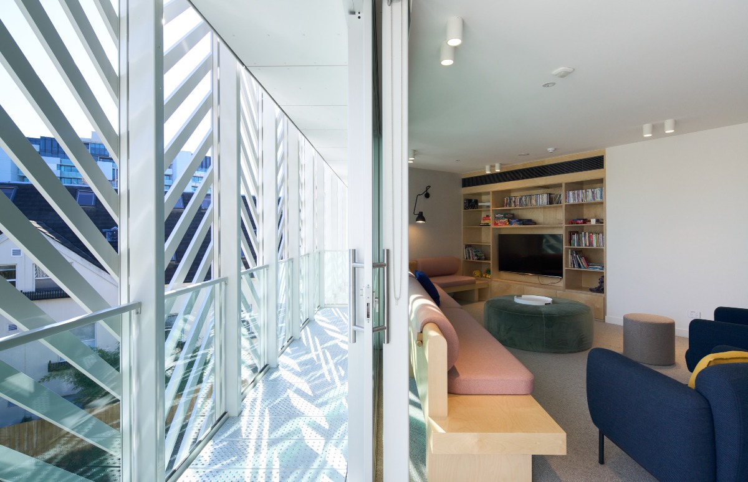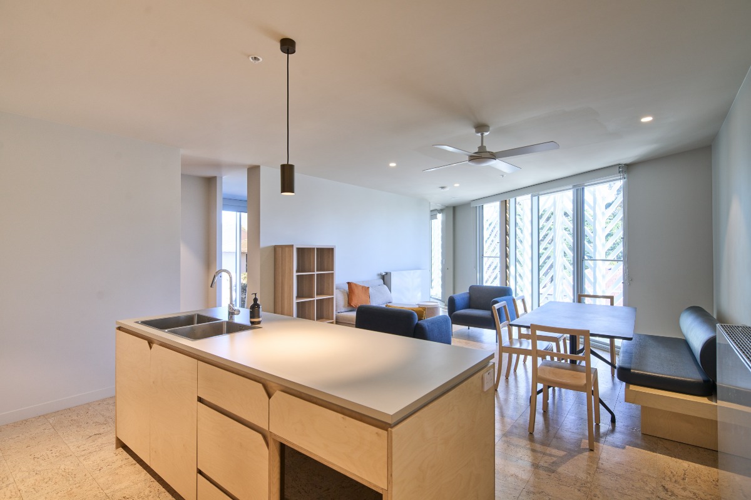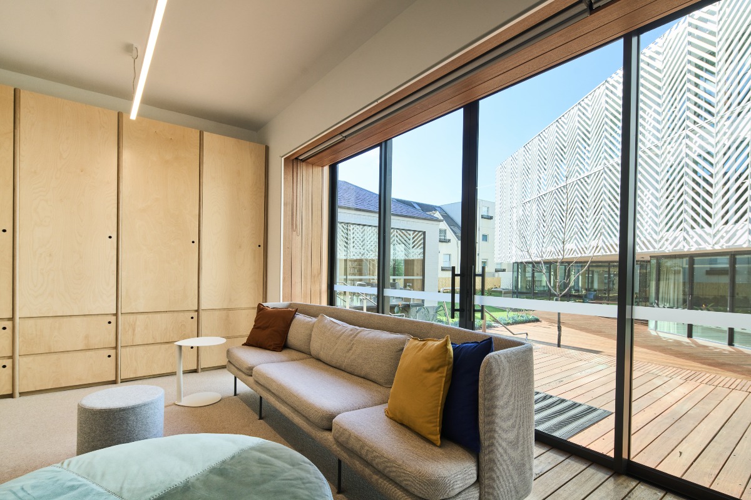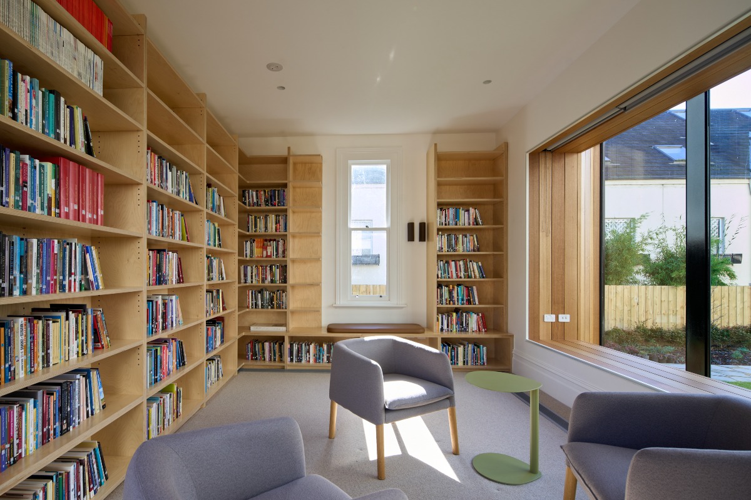
- Client
- Church Missionary Society of Australia (CMSA)
- Location
- Parkville, Victoria
- Architect
- JCB Architecture
- Status
- Complete
EXCEEDING CLIENT EXPECTATIONS
Clear communication of project milestones and a strong commitment to delivery played a crucial role in helping Kapitol Group to stay within CMSA’s budget, and to achieve the timeframes and vision for overall quality, despite the challenges and setbacks of the COVID pandemic.
The project involved the use of pre-cast and modular construction with much of the modular elements, including the façade and window and steel structure elements, completed offsite. This optimised timeframes, ensured quality of materials, increased safety, reduced crane time, and expedited works overall.
The St Andrew’s Hall redevelopment is an outstanding legacy, designed to house and train church missionaries for many years to come. Kapitol Group completed facilities of the highest quality that are fit for purpose and built to last.
Fast Facts
-
20
student accommodation apartments
-
Heritage
restoration of original building
-
Thermal modelling
& best practice building envelope achieved; no cooling system in apartments required
-
600sqm
laser cut equitone cement sheet cladding
-
375sqm
of laser cut slate refurbished
-
231 (MJ/m2/yr)
energy consumption (compared to 258 (MJ/m2/yr) reference building )
Challenges
As the heritage house restoration unfolded, many ‘unknowns’ surfaced, requiring significant design changes. For example, when Kapitol Group pulled up the floor and roof of the heritage house and cut openings into existing brick work, it quickly became apparent that the old structure required redesigning.
Regular COVID lockdowns and restrictions also disrupted the project’s timeline and limited the amount of people allowed onsite at any one time. This required careful logistical planning and consideration by project leaders.
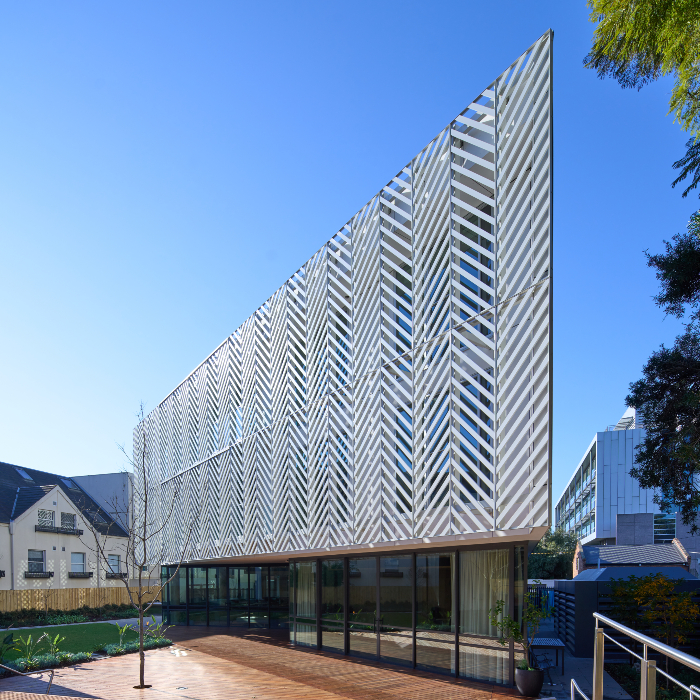
Our Approach
Despite time constraints due to COVID, Kapitol Group were able to successfully work around the challenging existing conditions and redesigned elements, as latent conditions were uncovered.
To overcome COVID setbacks, project leaders decided to finish the new, main building during the lockdowns with only 20 people onsite and save the more complex heritage house works for when site numbers increased again. The team managed to build the smaller building in 3 months, despite unexpected issues in the structure. This reconfiguration of resources meant Kapitol Group never had to put in a notice of delay with the client.
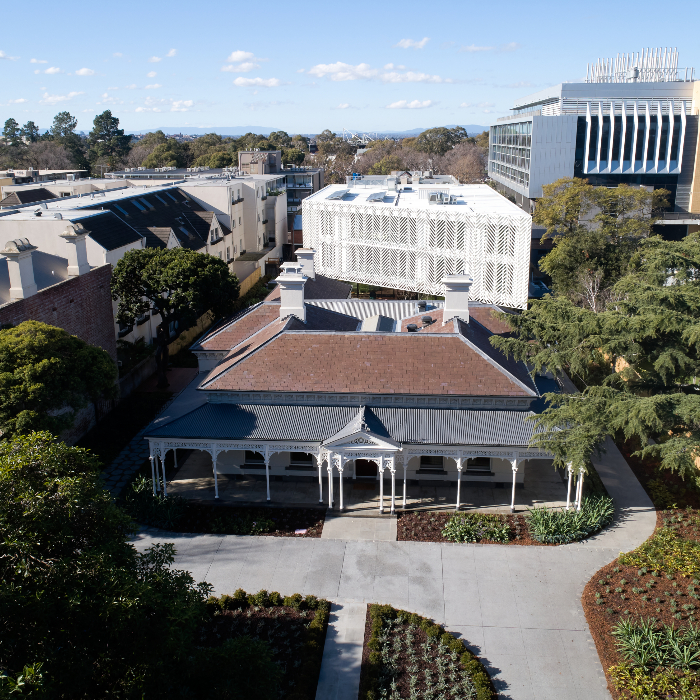
We are delighted with the outcome that Kapitol Group delivered for us. We appreciate the high quality of the completed buildings, which have achieved everything we hoped for. But we also enormously appreciate the strong relationships of trust that Kapitol Group’s team fostered with us. They communicated clearly, promptly and graciously throughout the project. They solved problems and addressed issues quickly, taking clear responsibility and remaining available at all times.

