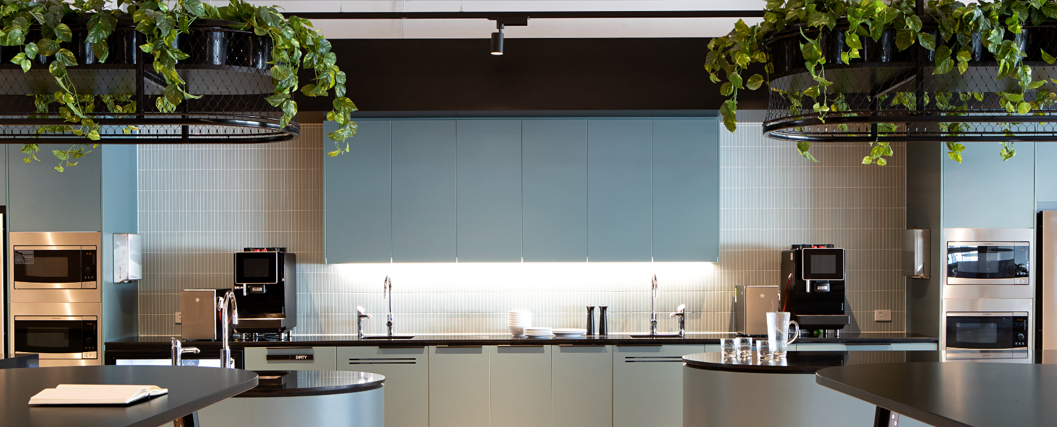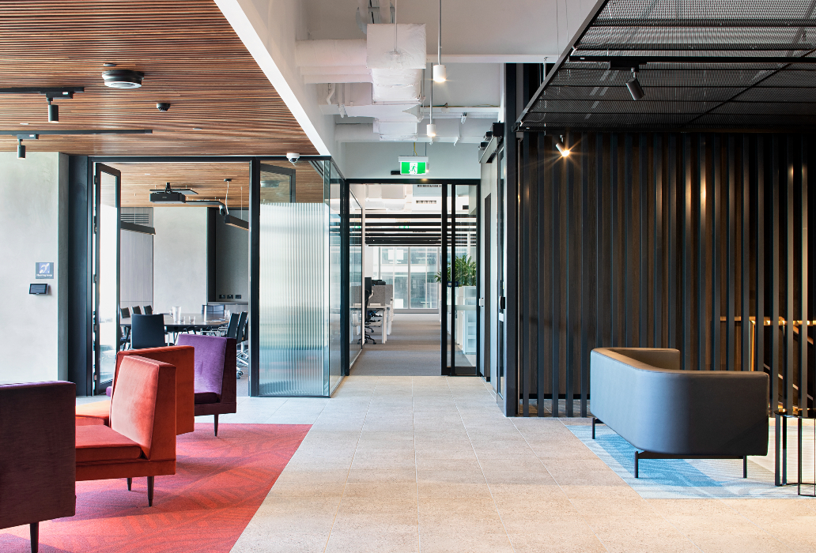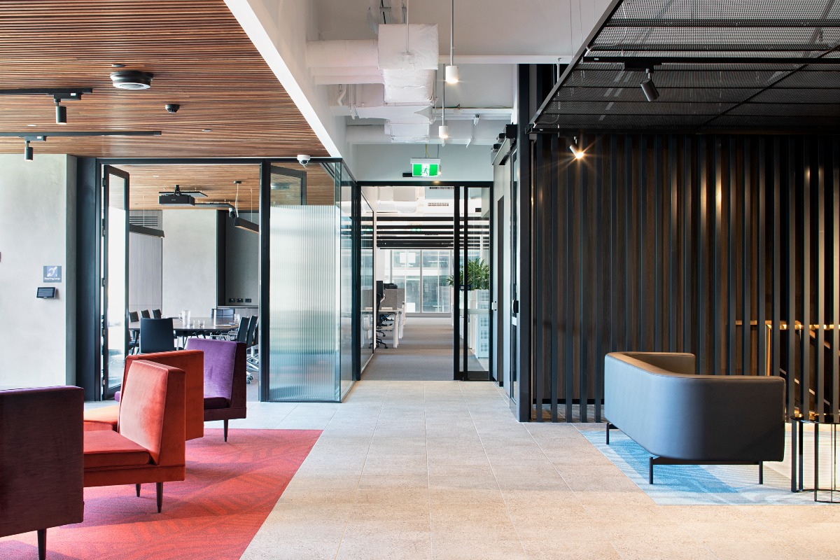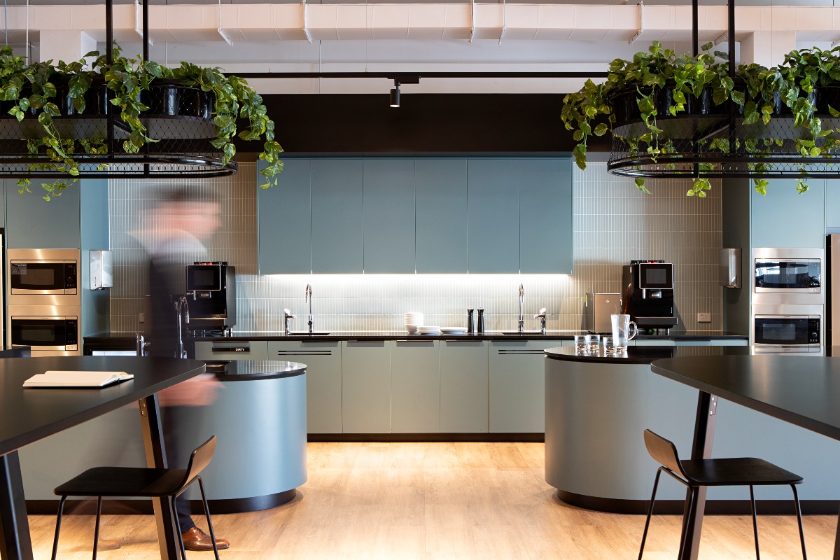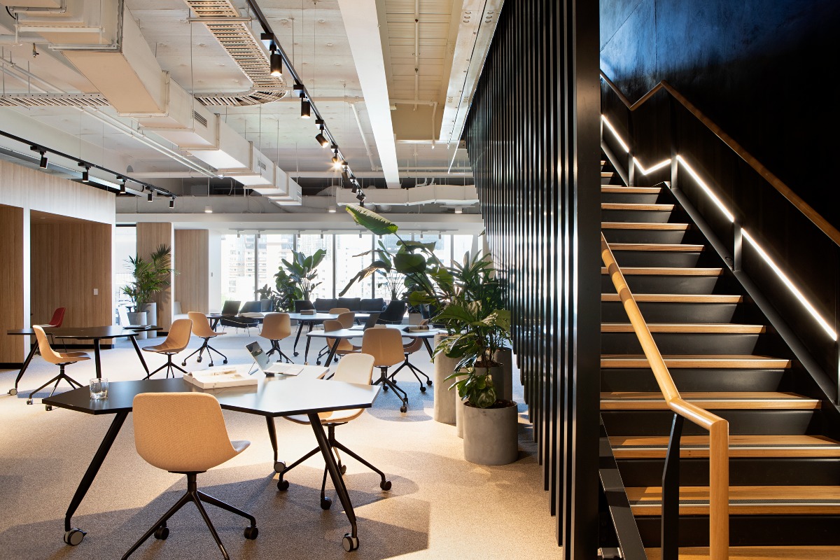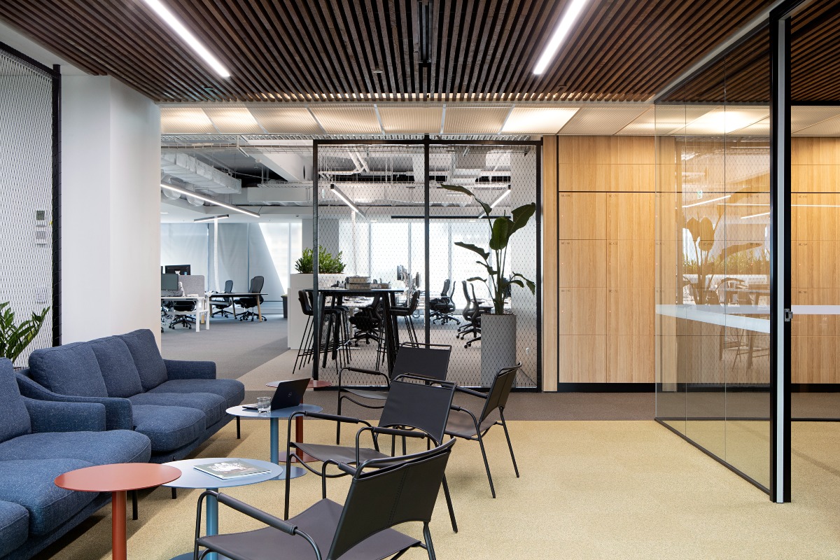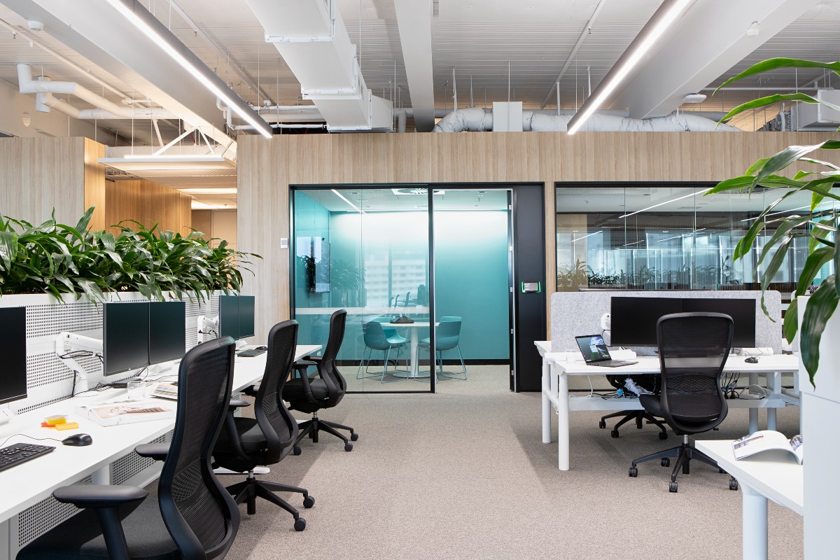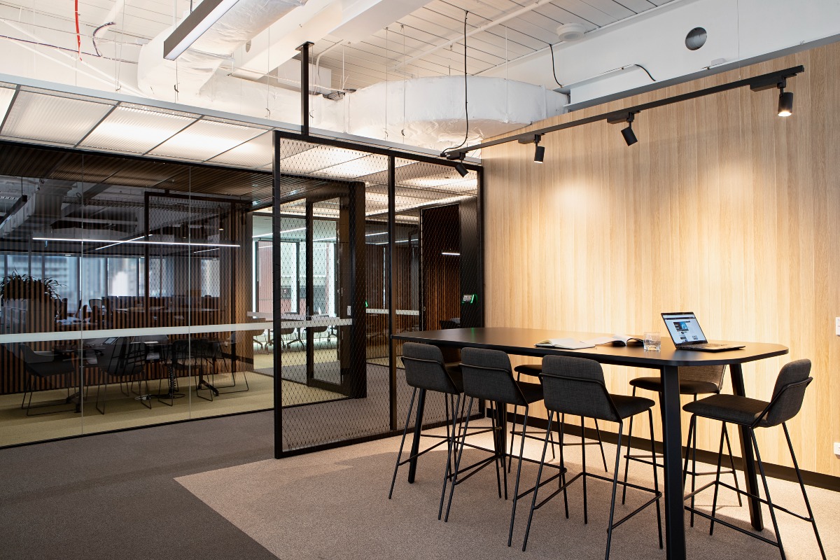For this office fitout, Kapitol Group worked in close collaboration with GHD and project consultants to provide detailed design and resourcing requirements to achieve a challenging 60-day per floor handover process; an achievement which is approximately 20 days quicker than most industry norms. The sequence was designed so that GHD staff could continue day-to-day operations unimpeded while Kapitol could focus on the seamless delivery of each floor.
The interior-only refurbishment included the floor space, lobby and bathroom upgrades. Notably, the work included penetrating the slab to create a central stair core, enabling internal access between floors. To achieve this, our team conducted thorough and precise planning in early stages and engaged technical specialists and trusted subcontractors to stringently adhere to the program.
The interior-only refurbishment included the floor space, lobby and bathroom upgrades. Notably, the work included penetrating the slab to create a central stair core, enabling internal access between floors. To achieve this, our team conducted thorough and precise planning in early stages and engaged technical specialists and trusted subcontractors to stringently adhere to the program.
- Client
- GHD
- Location
- Melbourne CBD, Victoria
- Architect
- GHD Woodhead
- Status
- Complete
Fast Facts
-
3 floors
refurbished (1 floor at a time while the client occupied the other 2)
-
5,500m2
NLA
-
60-day
per floor handover (20 days quicker than the industry norm)
GHD awarded the fit out of its largest Melbourne office to Kapitol Group, based on their in-house design expertise and ability to achieve certainty on what was a demanding programme. The calibre of the team and their willingness to innovate and problem solve any issues that have arisen, or were simply important to our stakeholders, has been exceptional.
