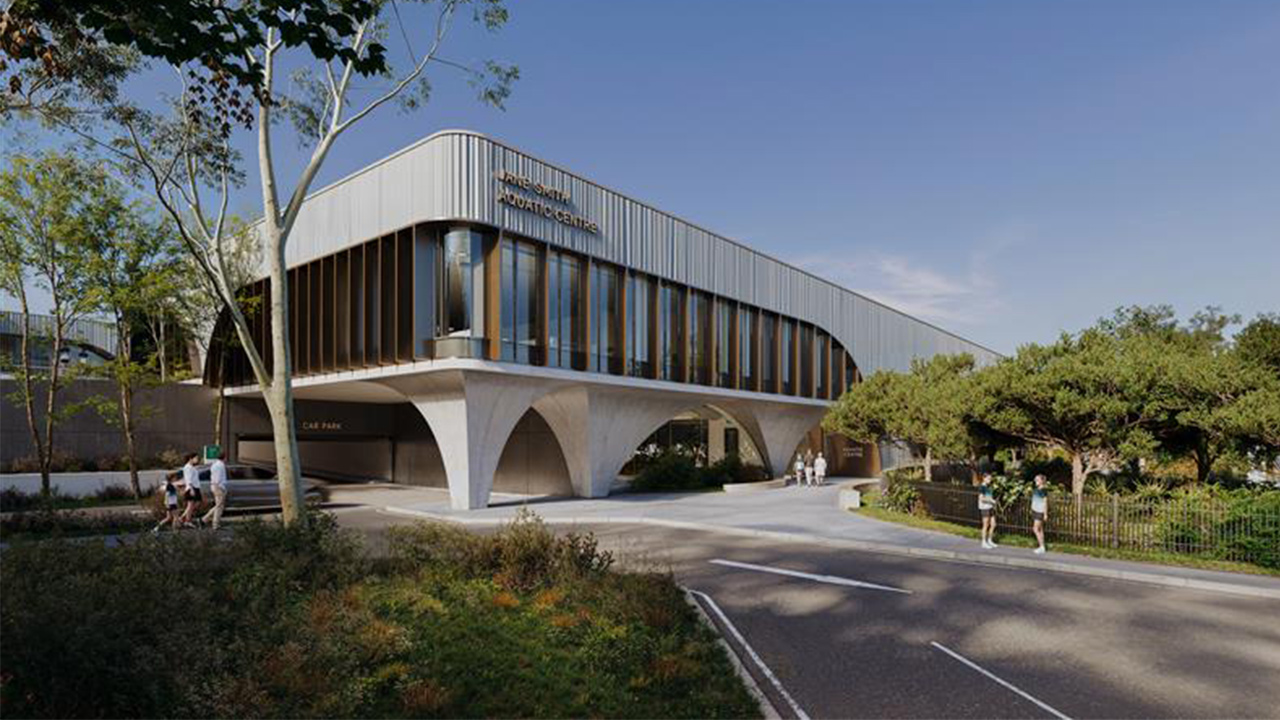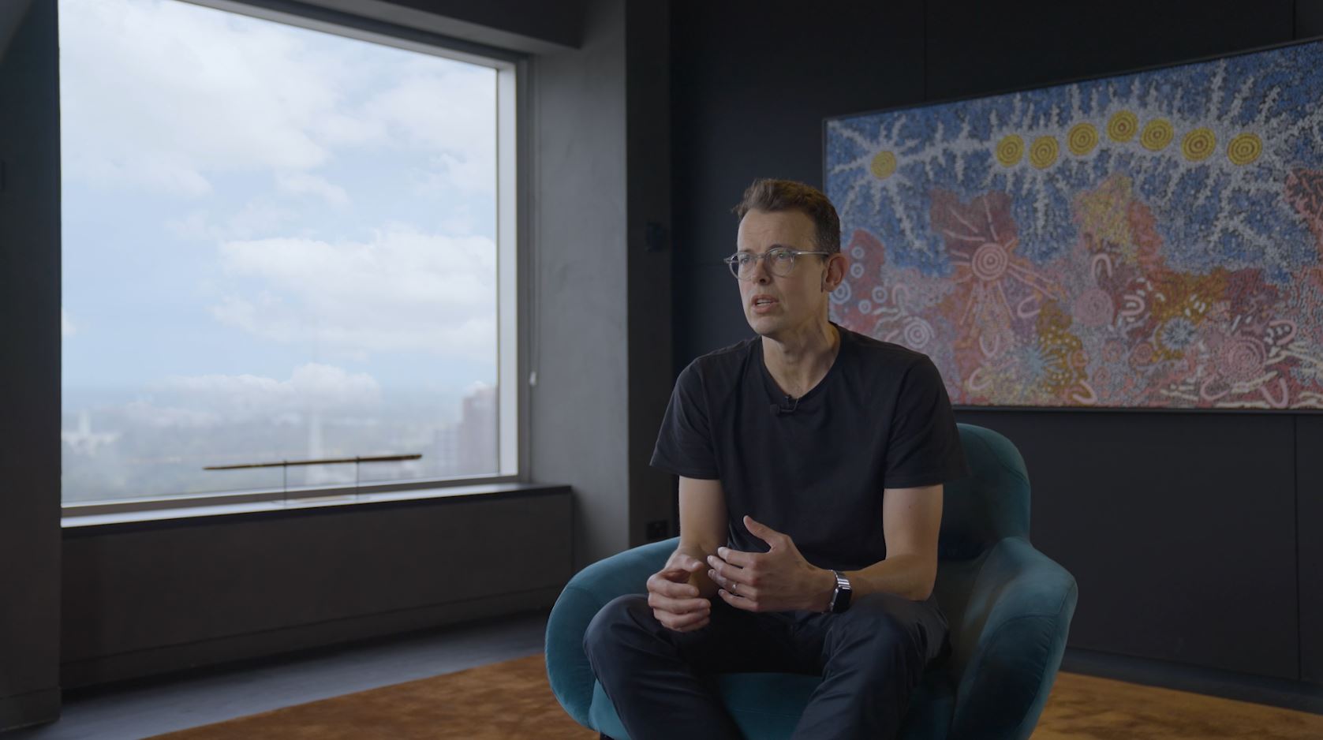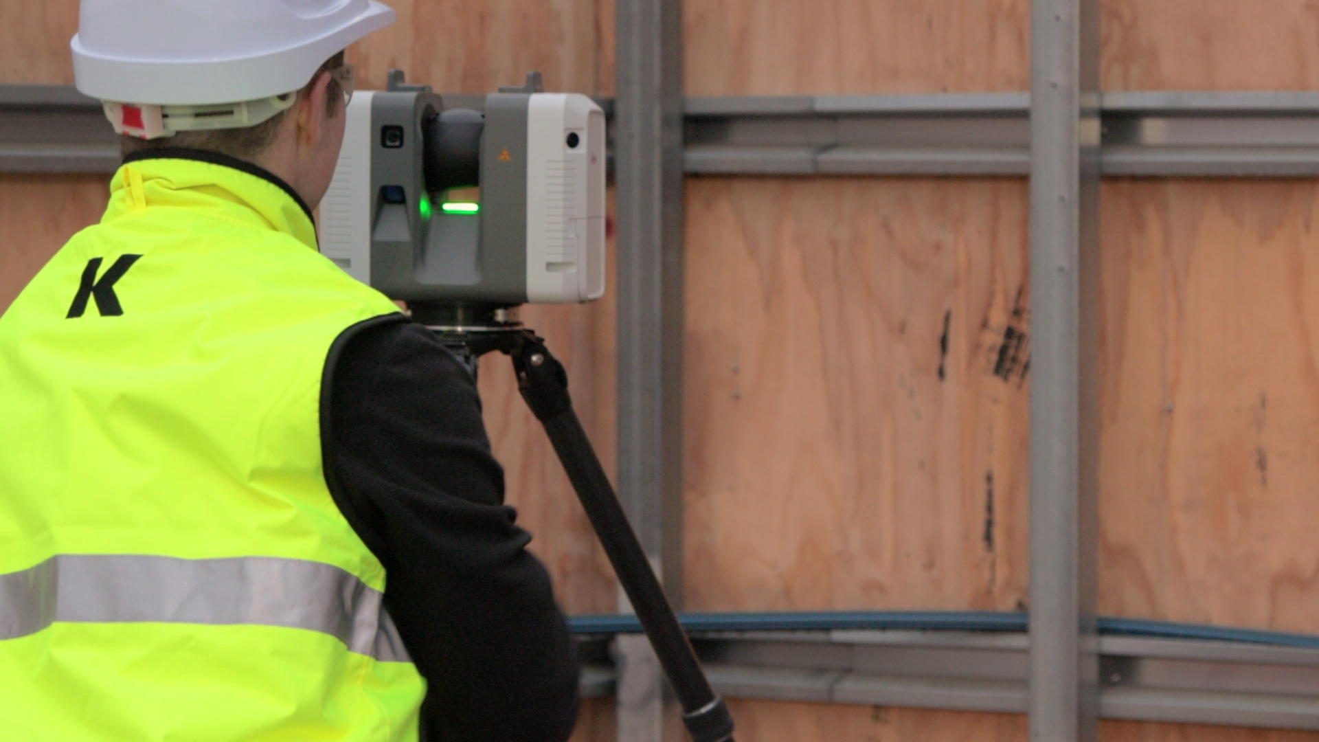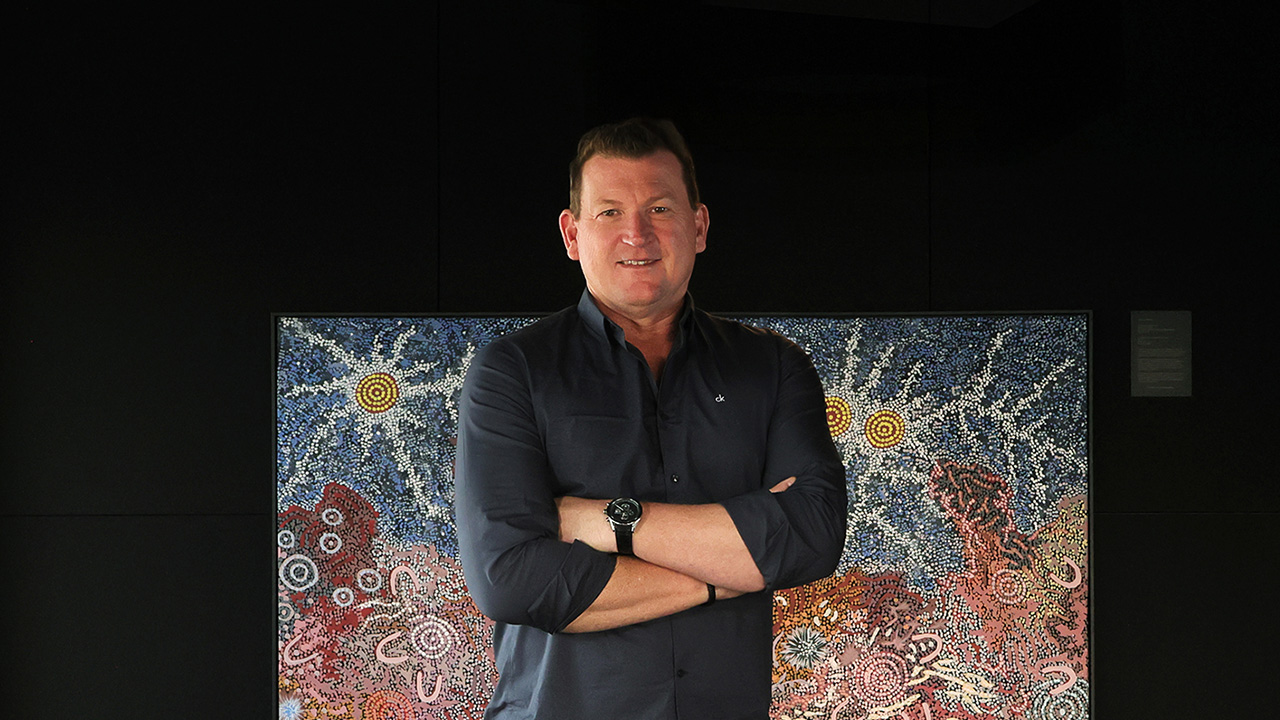
Share this story
In partnership, Kapitol, Neoscape, and Architectus are excited to launch a three-part series taking you on the journey of using Virtual Design and Construction (VDC) to reduce risk in the delivery of the Methodist Ladies’ College Physical Education and Sports Precinct.
Part 1 – The VDC Journey Begins – Identifying Challenges and Opportunities
Neoscape and Kapitol are working together on a new Physical Education and Sports Precinct development for Methodist Ladies’ College, Kew. This capital works project, designed by Architectus, features a 50-metre competition pool with advanced filtration and water systems, dedicated learn-to-swim pool, indoor and outdoor basketball and netball courts, gymnastics hall, cardio and strength and conditioning rooms, wellness and relaxation spaces, integrated classrooms, and community zones. Kapitol has been engaged under a design and construction contract for the delivery of the project.
Since 2018, Kapitol has been progressively building its inhouse design management and digital engineering capabilities, driven by a goal to reduce the amount of rework and waste on site and help improve quality outcomes for clients. For the past four years, the team has been 3D modelling every project—regardless of size and whether mandated by the client—to identify and address design risks before hitting the ground.
Together, we identified an opportunity to track and document the use of VDC across the lifecycle of the MLC project and the requisite challenges and benefits that it brings to the project.
What is VDC?
It’s not uncommon for the term “VDC” to be used without a true understanding of what it actually is. VDC does not equate to BIM or modelling in 3D. Although those are both aspects of VDC, the entire process involves much more. VDC is a methodology that integrates advanced 3D modelling (Building Information Modelling, or BIM), data management, and collaborative platforms. By virtually constructing a facility before physical building commences, project teams can foresee design clashes, improve scheduling, and optimise construction strategies in a collaborative environment.
Why Model Before Building?
VDC provides a “digital rehearsal” of a project. From simulating water flow in an aquatic centre to ensuring correct placement of mechanical, electrical, and plumbing (MEP) systems, the model becomes a living, evolving reference point for the project design.
Modelling before building is essential in aquatic projects to help identify typical water-related risks, including:
Kapitol’s inhouse Digital Engineering team works with Consultants and Trade Partners to model every aspect of the project. For example, the digital model for the MLC PE and Sports Precinct project includes:
What Are the First Steps to a Successful VDC Journey?
The key to success starts with clear VDC scope delineation and early and consistent collaboration with the design team.
During the onboarding process, Kapitol and Neoscape worked collaboratively with lead consultant Architectus, led by Principal John Sprunt, and other consultants to ensure familiarity with, and understanding of, the various VDC software platforms and processes, including BIM360, Autodesk Construction Cloud, and Revizto. Architectus has a large inhouse digital engineering team and adopts a “digital-led design” philosophy which aligns with Kapitol’s approach.
However, not all consultants are at the same level of understanding and utilisation of VDC technology.The onboarding process can present challenges, particularly in adoption by stakeholders who may not have a high level of experience with VDC. Some of the key objectives of the onboarding process, as well as the challenges that we collectively overcame, are described below and captured in a Project Digital Engineering Execution Plan:
What VDC Has Achieved So Far?
The use of VDC is already reaping rewards, including:
- Julian Russell, Senior Project Manager, Neoscape
– Julian Russell, Senior Project Manager, Neoscape
As the project progresses, we’ll continue to track and share insights on the VDC process in action. In Part 2, we’ll explore how we’re refining the federated 3D BIM model, the challenges associated with running effective clash coordination sessions and managing change through VDC.
Stay tuned as we dive deeper into how VDC is reshaping construction delivery, one project at a time.
For any questions or comments, please reach out to: Lisa James, Kapitol
Part 1 – The VDC Journey Begins – Identifying Challenges and Opportunities
Neoscape and Kapitol are working together on a new Physical Education and Sports Precinct development for Methodist Ladies’ College, Kew. This capital works project, designed by Architectus, features a 50-metre competition pool with advanced filtration and water systems, dedicated learn-to-swim pool, indoor and outdoor basketball and netball courts, gymnastics hall, cardio and strength and conditioning rooms, wellness and relaxation spaces, integrated classrooms, and community zones. Kapitol has been engaged under a design and construction contract for the delivery of the project.
Since 2018, Kapitol has been progressively building its inhouse design management and digital engineering capabilities, driven by a goal to reduce the amount of rework and waste on site and help improve quality outcomes for clients. For the past four years, the team has been 3D modelling every project—regardless of size and whether mandated by the client—to identify and address design risks before hitting the ground.
Together, we identified an opportunity to track and document the use of VDC across the lifecycle of the MLC project and the requisite challenges and benefits that it brings to the project.
What is VDC?
It’s not uncommon for the term “VDC” to be used without a true understanding of what it actually is. VDC does not equate to BIM or modelling in 3D. Although those are both aspects of VDC, the entire process involves much more. VDC is a methodology that integrates advanced 3D modelling (Building Information Modelling, or BIM), data management, and collaborative platforms. By virtually constructing a facility before physical building commences, project teams can foresee design clashes, improve scheduling, and optimise construction strategies in a collaborative environment.
Why Model Before Building?
VDC provides a “digital rehearsal” of a project. From simulating water flow in an aquatic centre to ensuring correct placement of mechanical, electrical, and plumbing (MEP) systems, the model becomes a living, evolving reference point for the project design.
Modelling before building is essential in aquatic projects to help identify typical water-related risks, including:
- Condensation Management: High humidity levels demand robust HVAC and dehumidification strategies.
- Waterproofing and Pool Tank Construction: Even minor errors can lead to leaks, structural damage, or mould.
- Operational Safety: Slippery surfaces and chemical handling require careful design to meet safety regulations.
Kapitol’s inhouse Digital Engineering team works with Consultants and Trade Partners to model every aspect of the project. For example, the digital model for the MLC PE and Sports Precinct project includes:
- Architectural Elements: Pool tanks, change facilities, spectator stands, and circulation spaces.
- Structural Systems: Steel frameworks, concrete slabs, and load-bearing walls.
- MEP Systems: HVAC ductwork (particularly relevant for moisture control in aquatic environments), plumbing and drainage, electrical pathways, and fire protection.
- Civil systems: Underground utilities and tanks with considerable spatial impacts
- And even temporary works, including handrails and scaffolding.
What Are the First Steps to a Successful VDC Journey?
The key to success starts with clear VDC scope delineation and early and consistent collaboration with the design team.
During the onboarding process, Kapitol and Neoscape worked collaboratively with lead consultant Architectus, led by Principal John Sprunt, and other consultants to ensure familiarity with, and understanding of, the various VDC software platforms and processes, including BIM360, Autodesk Construction Cloud, and Revizto. Architectus has a large inhouse digital engineering team and adopts a “digital-led design” philosophy which aligns with Kapitol’s approach.
However, not all consultants are at the same level of understanding and utilisation of VDC technology.The onboarding process can present challenges, particularly in adoption by stakeholders who may not have a high level of experience with VDC. Some of the key objectives of the onboarding process, as well as the challenges that we collectively overcame, are described below and captured in a Project Digital Engineering Execution Plan:
- Consultant Alignment & Scope Definition: To ensure a clear understanding of the project's objectives and VDC scope, the team held early and frequent meetings with the consultants. Initially, there was some resistance from the consultants, as they perceived the additional work as a burden to their design workflow. However, with time and training, we demonstrated how the VDC workflow could be seamlessly integrated into their existing processes, ultimately saving time during construction
- Consistent Collaboration: Ensuring that all key consultants consistently work within the BIM360 collaboration space was crucial for maintaining the integrity of design and documentation. Often, consultants tend to work outside the BIM360 environment, which can lead to duplication in workflows. Therefore, it required some training to integrate their processes seamlessly.
- Clear Roles and Responsibilities: The team clearly defined consultant responsibilities for addressing clash detection outputs and completing model updates within the required timeframes.
- Software Readiness & Training: All consultants had some experience in using required VDC software, however early training and ongoing support was required to ensure consistent modelling standards across the consultant team.
- Standardising File Naming and Version Control: Getting everyone on the same page when it comes to file naming and version control helped ensure correct identification and use of model versions.
What VDC Has Achieved So Far?
The use of VDC is already reaping rewards, including:
- A Shared Single Source of Truth for Design – The fully federated BIM3D model acts as the single point of truth, providing all consultants a visual, up-to-date reference to coordinate inputs. This has resulted in fewer documentation errors, more efficient collaboration, and better-informed decisions.
- Julian Russell, Senior Project Manager, Neoscape
- Enhanced Clash Detection – Typically, spatial design information between disciplines sits across separate sets of documents. The VDC clash detection process has helped identify numerous design clashes amongst the various related disciplines and provided a streamlined process for consultants to determine a coordinated design resolution.
– Julian Russell, Senior Project Manager, Neoscape
- Preservation of Design Intent – Through the VDC process, an additional layer of protection has been provided to the integrity of the project design. Early identification of issues through the design finalisation stage has provided the project team time to develop an appropriate alternative design response that does not compromise the client’s aesthetic or performance outcomes. Without VDC, there is an increased risk that design issues are identified during the construction phase, at which point the potential solutions often result in a compromised outcome.
As the project progresses, we’ll continue to track and share insights on the VDC process in action. In Part 2, we’ll explore how we’re refining the federated 3D BIM model, the challenges associated with running effective clash coordination sessions and managing change through VDC.
Stay tuned as we dive deeper into how VDC is reshaping construction delivery, one project at a time.
For any questions or comments, please reach out to: Lisa James, Kapitol
Latest News

Introducing Kapitol’s Five-Part Series About Productivity in Construction
At Kapitol, productivity is a key issue that informs our work, culture, and commitment to innovation.

Laser Scanning - Building with Precision
Harnessing the power of cutting-edge laser-scanning technology, a game-changer for efficiency and accuracy in the construction industry.

I Am Kapitol: Head of Health and Safety, David Spackman
David Spackman recently joined Kapitol as Head of Health and Safety, a critical role that aligns directly with our vision to transform the construction industry
